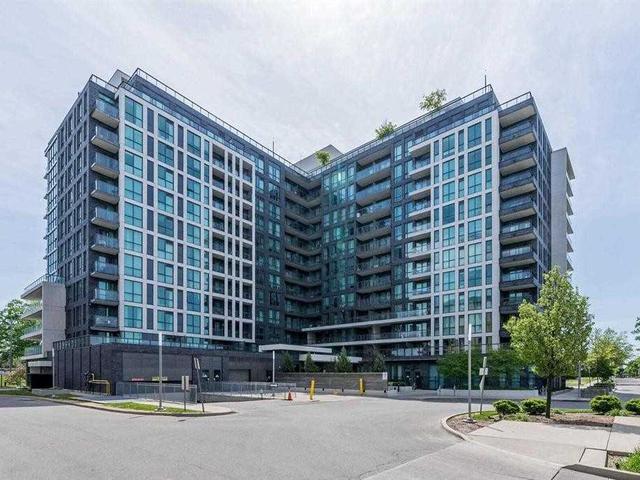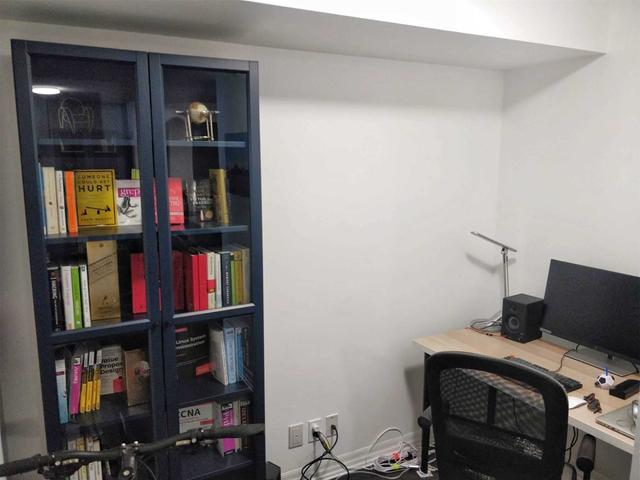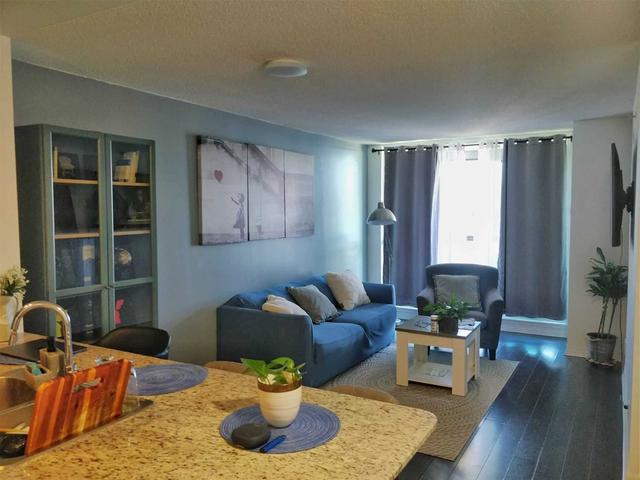EXTRAS: Stove, Fridge, Microwave, Dishwasher, Dryer, And Washer. Tenant To Pay Hydro Utility. One Parking Space Included. Available Furnished Or Unfurnished.
| Name | Size | Features |
|---|---|---|
Living | 18.6 x 10.2 ft | Laminate, Open Concept, W/O To Balcony |
Dining | 18.6 x 10.2 ft | Laminate, Open Concept, W/O To Balcony |
Kitchen | 12.1 x 9.8 ft | Breakfast Bar, Ceramic Floor, Granite Counter |







