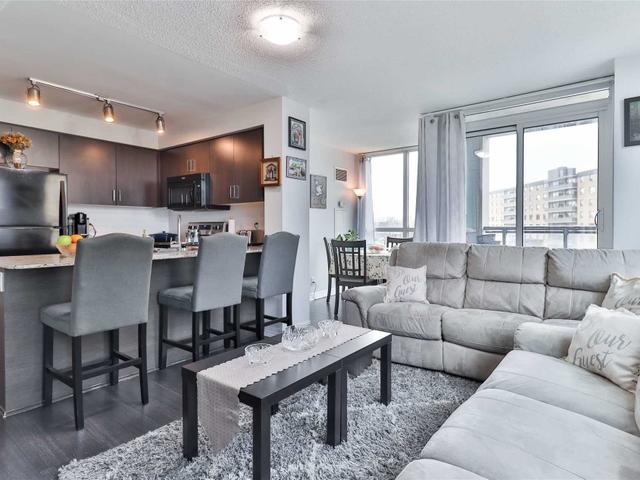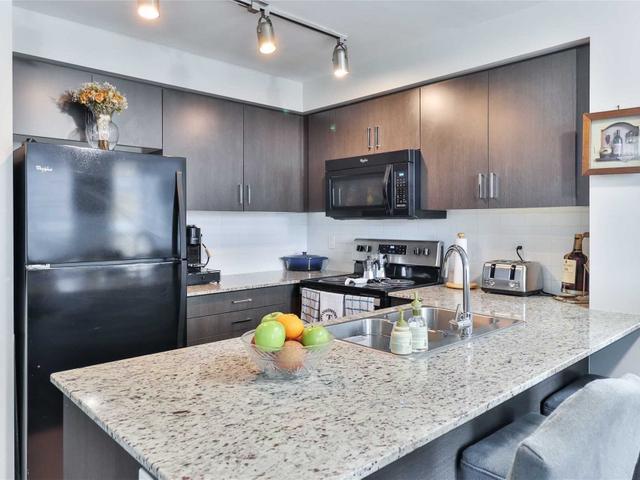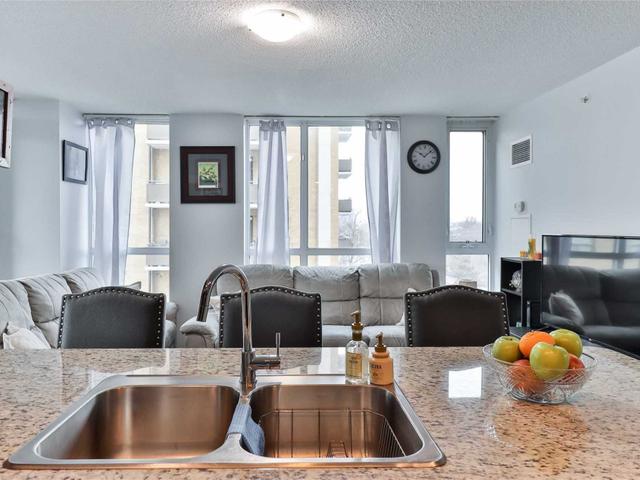EXTRAS: Heat And Water Included. S/S Appliances, Dishwasher, Washer & Dryer, 1 Parking Space, Guest Suites, Pool, Rooftop, Fitness, Lounge, Bbq Area.
305 - 80 Esther Lorrie Dr




EXTRAS: Heat And Water Included. S/S Appliances, Dishwasher, Washer & Dryer, 1 Parking Space, Guest Suites, Pool, Rooftop, Fitness, Lounge, Bbq Area.
About 305 - 80 Esther Lorrie Dr
305 - 80 Esther Lorrie Dr is an Etobicoke condo which was for rent, near Kipling and Finch. Asking $2600/mo, it was listed in June 2022, but is no longer available and has been taken off the market.. This condo has 2+1 beds, 2 bathrooms and is 799 sqft. 305 - 80 Esther Lorrie Dr, Etobicoke is situated in West Humber-Clairville, with nearby neighbourhoods in Thistletown, The Elms, Emery and Humber Summit.
Want to dine out? There are plenty of good restaurant choices not too far from 80 Esther Lorrie Dr, Toronto, like Indar's Roti & Doubles, Karahi Point and MOMO 2 GO, just to name a few. Grab your morning coffee at Tim Hortons located at 1130 Albion Road. Groceries can be found at Bestco Food Mart which is a 9-minute walk and you'll find Shoppers Drug Mart only a 14 minute walk as well.
For those residents of 80 Esther Lorrie Dr, Toronto without a car, you can get around quite easily. The closest transit stop is a BusStop (KIPLING AVE AT HENLEY CRES) and is a short walk, but there is also a Subway stop, HIGHWAY 407 STATION - SOUTHBOUND PLATFORM, an 8-minute drive connecting you to the TTC. It also has (Bus) route 45 Kipling, (Bus) route 945 Kipling Express, and more nearby. For drivers, the closest highway is Hwy 409 and is within a few minutes drive from 80 Esther Lorrie Dr, making it easier to get into and out of the city using on and off ramps on Islington Ave.
- homes for rent in Willowdale
- homes for rent in King West
- homes for rent in Mimico
- homes for rent in Scarborough Town Centre
- homes for rent in Harbourfront
- homes for rent in Islington-City Centre West
- homes for rent in Bayview Village
- homes for rent in Queen West
- homes for rent in Church St. Corridor
- homes for rent in Newtonbrook
- There are no active MLS listings right now. Please check back soon!



