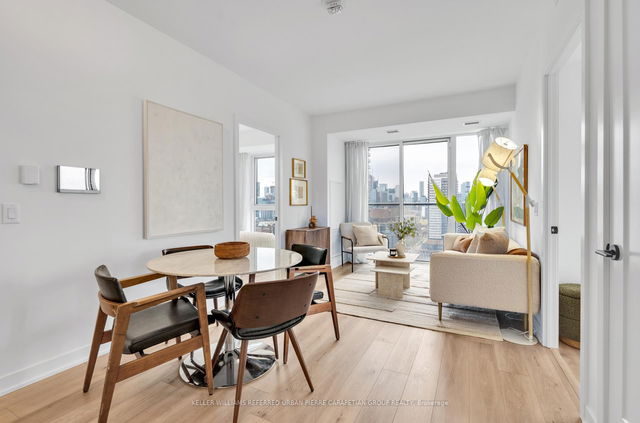| Name | Size | Features |
|---|---|---|
Kitchen | 12.1 x 13.1 ft | Open Concept, W/O To Balcony, Laminate |
Primary Bedroom | 9.4 x 10.2 ft | Combined W/Living, Laminate |
Living Room | 12.1 x 13.1 ft | Open Concept, B/I Appliances, Combined W/Dining |
324 - 5 Defries Street




About 324 - 5 Defries Street
324 - 5 Defries Street is a Toronto condo for sale. It was listed at $599000 in February 2025 and has 1+1 beds and 1 bathroom. 324 - 5 Defries Street resides in the Toronto Regent Park neighbourhood, and nearby areas include Riverside, Corktown, Distillery District and Cabbagetown.
5 Defries St, Toronto is nearby from COPS for that morning caffeine fix and if you're not in the mood to cook, Popeyes, Wendy's and Dark Horse Espresso Bar are near this condo. Nearby grocery options: St John's Bakery is a 4-minute walk.
For those residents of 5 Defries St, Toronto without a car, you can get around quite easily. The closest transit stop is a Bus Stop (River St at Dundas St East South Side) and is nearby connecting you to Toronto's public transit service. It also has route Esplanade-river nearby. Access to Don Valley Parkway from 5 Defries St is within 200 meters, making it easy for those driving to get into and out of the city
- 4 bedroom houses for sale in Regent Park
- 2 bedroom houses for sale in Regent Park
- 3 bed houses for sale in Regent Park
- Townhouses for sale in Regent Park
- Semi detached houses for sale in Regent Park
- Detached houses for sale in Regent Park
- Houses for sale in Regent Park
- Cheap houses for sale in Regent Park
- 3 bedroom semi detached houses in Regent Park
- 4 bedroom semi detached houses in Regent Park
- homes for sale in Willowdale
- homes for sale in King West
- homes for sale in Mimico
- homes for sale in Harbourfront
- homes for sale in Scarborough Town Centre
- homes for sale in Islington-City Centre West
- homes for sale in Bay St. Corridor
- homes for sale in Church St. Corridor
- homes for sale in Yonge and Bloor
- homes for sale in Queen West



