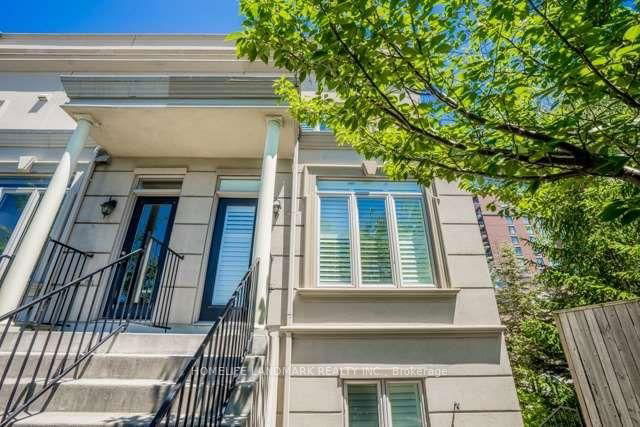46A Mallingham Court




About 46A Mallingham Court
46a Mallingham Court is a North York att/row/twnhouse which was for sale. Asking $1498000, it was listed in June 2025, but is no longer available and has been taken off the market (Sold Conditional) on 4th of July 2025.. This att/row/twnhouse has 4+1 beds, 4 bathrooms and is 2000-2500 sqft. 46a Mallingham Court resides in the North York Willowdale neighbourhood, and nearby areas include Bayview Village, St Andrew-York Mills, Lansing and Hoggs Hollow.
Want to dine out? There are plenty of good restaurant choices not too far from 46 Mallingham Crt, Toronto.Grab your morning coffee at Tim Hortons located at 461 Sheppard Ave E. For groceries there is Loblaws which is a short distance away.
Transit riders take note, 46 Mallingham Crt, Toronto is only steps away to the closest public transit Bus Stop (Sheppard Ave East at Clairtrell Rd) with route Sheppard East, and route Sheppard East Night Bus. If you're driving from 46 Mallingham Crt, you'll have quick access to the rest of the city by way of Hwy 401 as well, which is within 500 meters using Bayview Ave ramps.
- 4 bedroom houses for sale in Willowdale
- 2 bedroom houses for sale in Willowdale
- 3 bed houses for sale in Willowdale
- Townhouses for sale in Willowdale
- Semi detached houses for sale in Willowdale
- Detached houses for sale in Willowdale
- Houses for sale in Willowdale
- Cheap houses for sale in Willowdale
- 3 bedroom semi detached houses in Willowdale
- 4 bedroom semi detached houses in Willowdale
- homes for sale in Willowdale
- homes for sale in King West
- homes for sale in Mimico
- homes for sale in Scarborough Town Centre
- homes for sale in Harbourfront
- homes for sale in Islington-City Centre West
- homes for sale in Church St. Corridor
- homes for sale in Newtonbrook
- homes for sale in Bay St. Corridor
- homes for sale in Yonge and Bloor
- There are no active MLS listings right now. Please check back soon!



