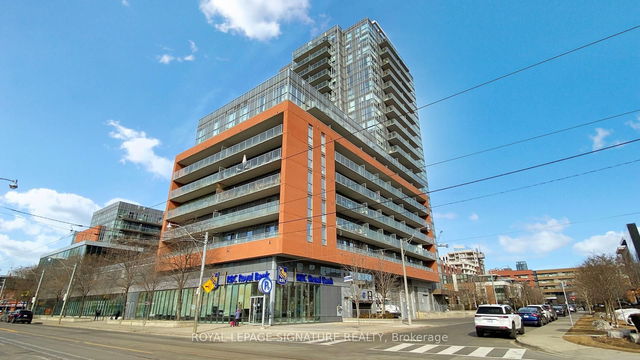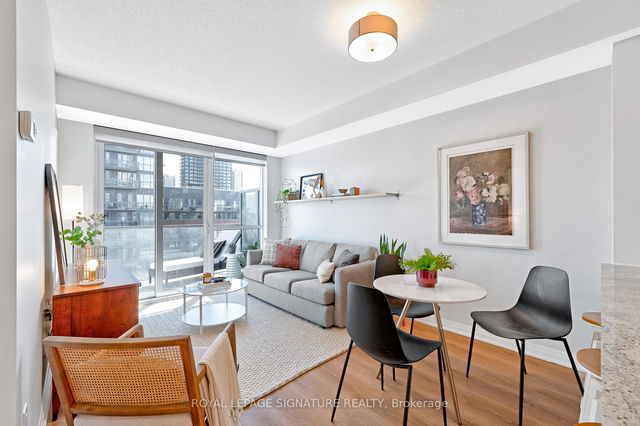| Name | Size | Features |
|---|---|---|
Bedroom | 10.2 x 9.7 ft | |
Living Room | 17.8 x 10.2 ft | |
Dining Room | 17.8 x 10.2 ft |
525 - 25 Cole Street




About 525 - 25 Cole Street
525 - 25 Cole Street is a Toronto condo for sale. It has been listed at $569900 since March 2025. This 573 sqft condo unit has 1+1 beds and 1 bathroom. 525 - 25 Cole Street resides in the Toronto Regent Park neighbourhood, and nearby areas include Cabbagetown, Moss Park, Corktown and Church St. Corridor.
There are a lot of great restaurants around 25 Cole St, Toronto. If you can't start your day without caffeine fear not, your nearby choices include Tim Hortons. Nearby grocery options: FreshCo is only steps away.
Living in this Regent Park condo is easy. There is also Gerrard St East at Sackville St Bus Stop, not far, with route Carlton, and route Carlton nearby. Residents of 25 Cole St also have easy access to Don Valley Parkway, which is only a 2-minute drive
- 4 bedroom houses for sale in Regent Park
- 2 bedroom houses for sale in Regent Park
- 3 bed houses for sale in Regent Park
- Townhouses for sale in Regent Park
- Semi detached houses for sale in Regent Park
- Detached houses for sale in Regent Park
- Houses for sale in Regent Park
- Cheap houses for sale in Regent Park
- 3 bedroom semi detached houses in Regent Park
- 4 bedroom semi detached houses in Regent Park
- homes for sale in Willowdale
- homes for sale in King West
- homes for sale in Mimico
- homes for sale in Scarborough Town Centre
- homes for sale in Harbourfront
- homes for sale in Islington-City Centre West
- homes for sale in Church St. Corridor
- homes for sale in Bay St. Corridor
- homes for sale in Yonge and Bloor
- homes for sale in Queen West



