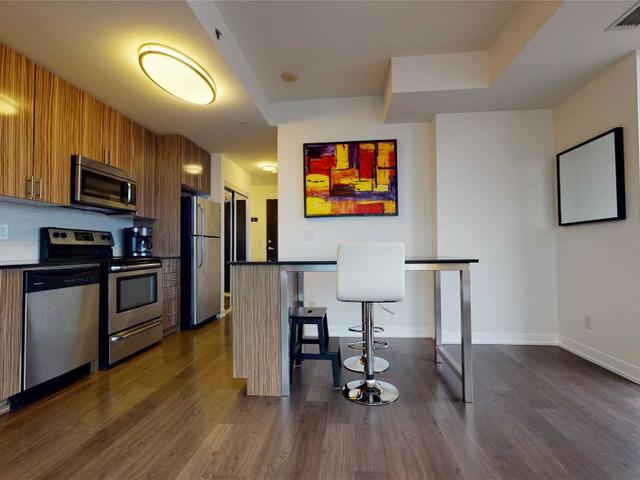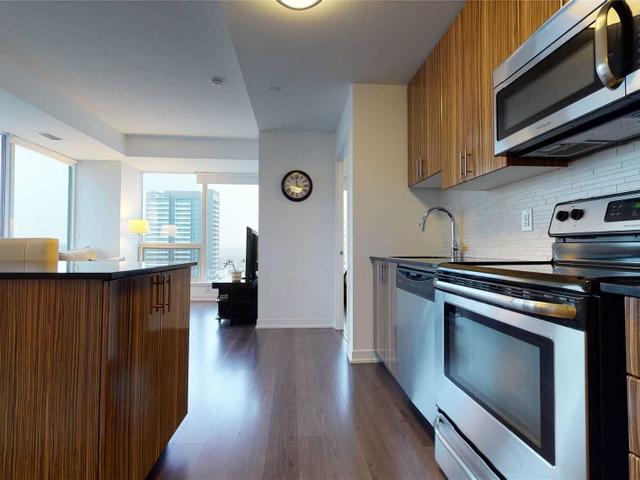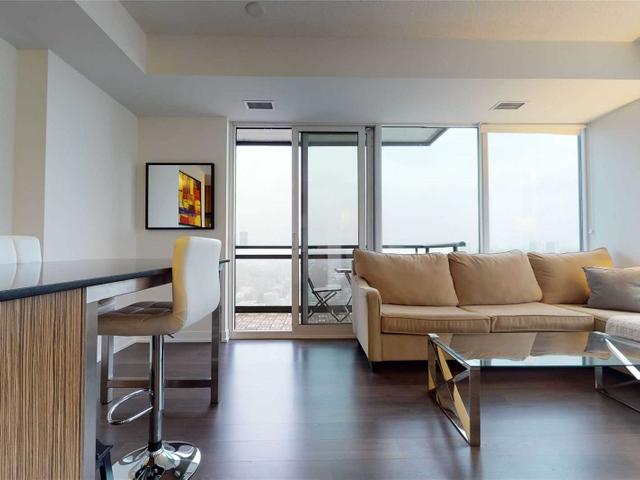EXTRAS: S/S Fridge, S/S Stove, D/W, Mic/Hood, Stacked Washer & Parking & Locker, Ttc, U Of T And Ryerson, Dvp, Gardiner Exp. Amt. Inc. Fitness Centre, 24Hr Concierge, Party Room, Guest Suite, Visitor Parking, Bike Storage,
| Name | Size | Features |
|---|---|---|
Living | 10.1 x 19.2 ft | Laminate, Combined W/Dining |
Dining | 10.1 x 19.2 ft | Laminate, Combined W/Kitchen, W/O To Balcony |
Kitchen | 10.1 x 19.2 ft | Laminate, Stainless Steel Appl, Granite Counter |







