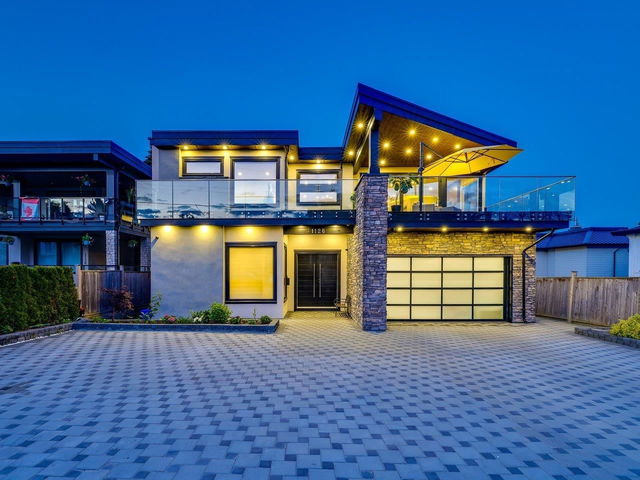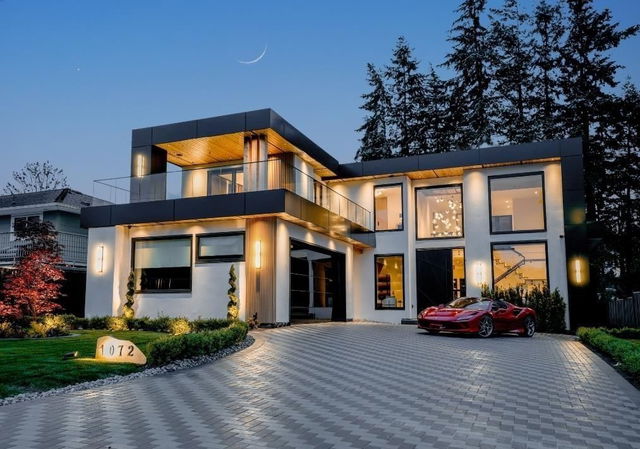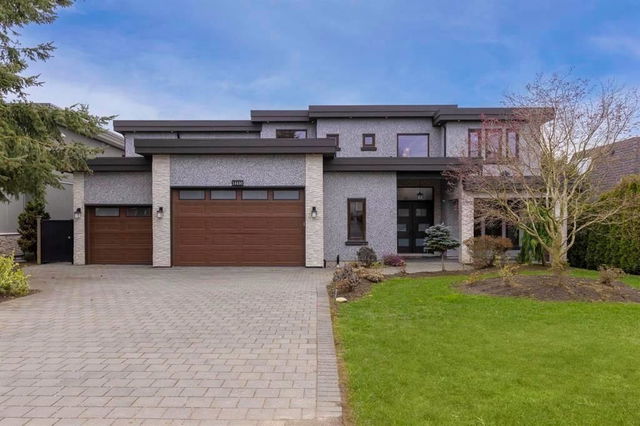| Level | Name | Size | Features |
|---|---|---|---|
Main | Living Room | 17.17 x 12.00 ft | |
Main | Dining Room | 8.67 x 18.67 ft | |
Main | Bedroom | 13.92 x 12.00 ft |
16035 10a Avenue




About 16035 10a Avenue
16035 10a Avenue is a Surrey detached house for sale. It was listed at $3398000 in October 2024 and has 5+4 beds and 10 bathrooms. 16035 10a Avenue, Surrey is situated in South Surrey, with nearby neighbourhoods in Brookswood-Fernridge.
Some good places to grab a bite are IHOP, Washington Avenue Grill or Ocean View Restaurant. Venture a little further for a meal at one of South Surrey neighbourhood's restaurants. If you love coffee, you're not too far from Verandah Cafe located at 15782 Marine Dr. Groceries can be found at Sunlight Market which is only a 7 minute walk and you'll find Apple Dental Specialists a short walk as well. For nearby green space, South Meridian Park and Stayte Entrance Park could be good to get out of your detached house and catch some fresh air or to take your dog for a walk. As for close-by schools, Peace Arch Elementary Park is a 6-minute walk from 16035 10a Ave, Surrey.
If you are looking for transit, don't fear, 16035 10a Ave, Surrey has a public transit Bus Stop (Southbound Stayte Rd @ Cliff Ave) only steps away. It also has route White Rock South/bridgeport Station, and route Ocean Park/white Rock Centre close by.

Disclaimer: This representation is based in whole or in part on data generated by the Chilliwack & District Real Estate Board, Fraser Valley Real Estate Board or Greater Vancouver REALTORS® which assumes no responsibility for its accuracy. MLS®, REALTOR® and the associated logos are trademarks of The Canadian Real Estate Association.
- 4 bedroom houses for sale in South Surrey
- 2 bedroom houses for sale in South Surrey
- 3 bed houses for sale in South Surrey
- Townhouses for sale in South Surrey
- Semi detached houses for sale in South Surrey
- Detached houses for sale in South Surrey
- Houses for sale in South Surrey
- Cheap houses for sale in South Surrey
- 3 bedroom semi detached houses in South Surrey
- 4 bedroom semi detached houses in South Surrey



