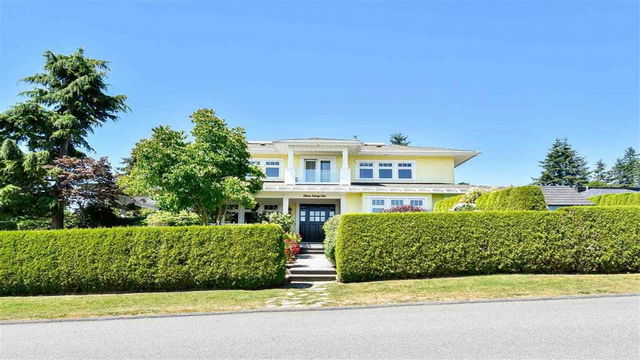Brand new luxury home with unobstructed ocean views! This exquisite 7-bedroom, approximately 7,000 sqft residence is a masterpiece of modern design and elegance. From the grand entryway with soaring ceilings and a striking 10 ft pivot front door to the limestone-textured fireplace and feature wall, every detail exudes sophistication. The home is fully automated with a 4-control system and offers a built-in elevator, a stunning upper deck patio with a built-in BBQ and gas fireplace. High-end finishes include Walnut Shinoki cabinetry with LED lighting, and Dekton polished Arga countertops. A chef’s dream, the kitchen is complemented by a spacious spice kitchen.The 10 ft ceiling basement is designed for ultimate relaxation, featuring a sauna, lounge, and steam room. Book a showing today!








