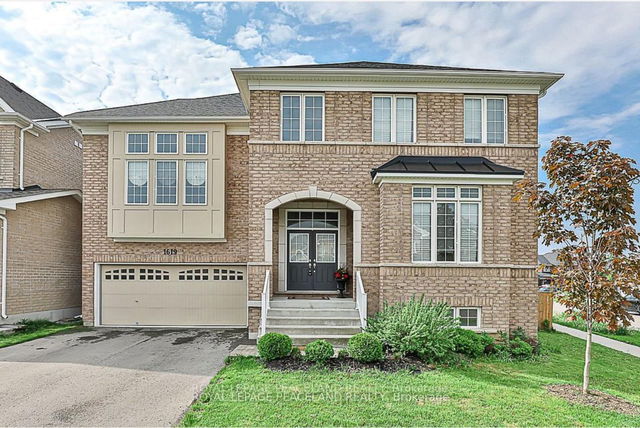Size
-
Lot size
4334 sqft
Street frontage
-
Possession
Flexible
Price per sqft
$343 - $400
Taxes
$8,418 (2024)
Parking Type
-
Style
2-Storey
See what's nearby
Description
Open House Saturday March 22nd 1pm to 4pm. A luxurious all-brick Great Gulf Crystal Model 4 bed 4 bath Detach home with double car garage with over 3,200 sq. ft. of upgraded living space and an unspoiled basement. Highlights include double hardwood staircases, quartz counters, a chefs kitchen with premium KitchenAid appliances, 9-ft ceilings, a main-floor office, and a cozy gas fireplace. The second floor features 3 full baths, including 2 ensuites and a Jack-and-Jill, while the primary suite boasts a walk-in closet and spa-like ensuite with a jacuzzi. The fully fenced backyard is BBQ-ready, and the curb appeal is enhanced by new glass-insert front and garage doors. Located across from Delpark Recreation Centre and near top schools, Walmart, shopping, and highways 401/407, this home offers unbeatable convenience with no front-facing neighbors and plenty of guest parking. The family-friendly location is unbeatable, right across from the Delpark Recreation Centre with ice rinks, a swimming pool, a gym, and a library. The home is steps away from Maxwell Heights Secondary, Jean Sauve French Immersion, Bosco Catholic, and Elsie McGill Public School.
Broker: CENTURY 21 PEOPLE`S CHOICE REALTY INC.
MLS®#: E12018055
Property details
Parking:
4
Parking type:
-
Property type:
Detached
Heating type:
Forced Air
Style:
2-Storey
MLS Size:
3000-3500 sqft
Lot front:
40 Ft
Lot depth:
108 Ft
Listed on:
Mar 13, 2025
Show all details







