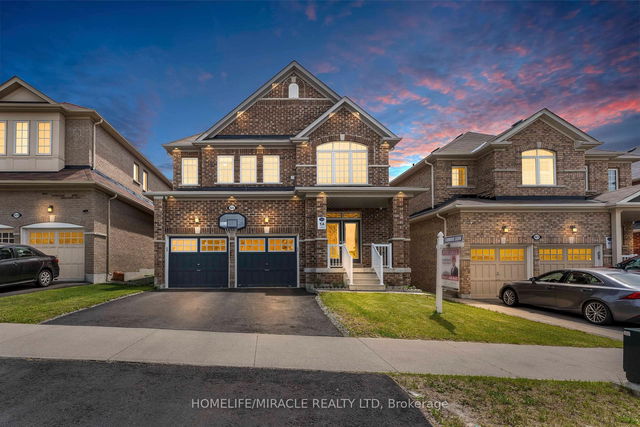Size
-
Lot size
-
Street frontage
-
Possession
Flexible
Price per sqft
$337 - $393
Taxes
$7,280.81 (2024)
Parking Type
-
Style
2-Storey
See what's nearby
Description
The Stunning 4 Bedroom Detached All-Brick Home With Main Floor Office. This Amazing Home Is On An Oversized Corner Lot, This 3400+ Square Foot Home Features Soaring 10 Ft Ceilings On The Main Floor. Spacious Layout, Bright & Spacious Rooms, Hardwood Flooring, Family Size Kitchen W/ Center Island, Granite Counter, Stainless Steel Appliances, The Open-Concept Breakfast Area Walks Out To The Deck, A Huge Great Room In-Between The Main And 2nd Floors. Four Generously Sized Bedrooms, All Bedrooms Have Washroom Access. Walk-up Basement With Separate Entrance Is Bright And With Large Windows Offers Endless Possibilities for Customization. South-Exposure Backyard. Minutes Walk To High & Elementary Schools, Legends Community Center, Park, Walmart, Oshawa Smart Centre. Mins Drive To Hwy407 and Hwy4Ol, Go Train Station, UOIT, Durham College, Golf Club. True Luxurious Living In A Thriving, Growing, Family Oriented In One Of Oshawa's Most Sought-After Communities! **EXTRAS** S/S Fridge, S/S Stove, S/S Dishwasher, Washer & Dryer, Central A/C, All Electric Light Fixtures & Window Coverings, G/D Opener.
Broker: ROYAL LEPAGE PEACELAND REALTY
MLS®#: E12174797
Property details
Parking:
4
Parking type:
-
Property type:
Detached
Heating type:
Forced Air
Style:
2-Storey
MLS Size:
3000-3500 sqft
Lot front:
60 Ft
Listed on:
May 27, 2025
Show all details







