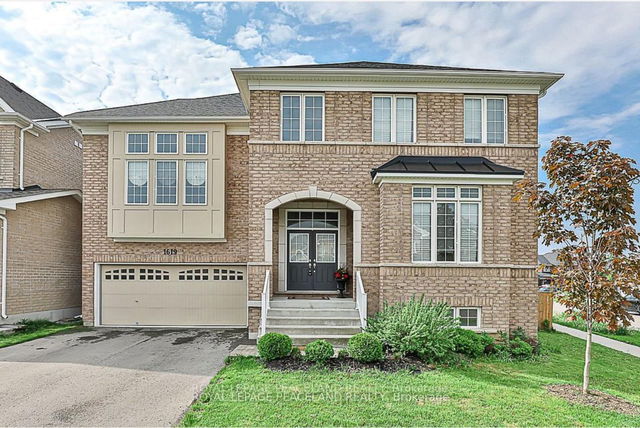Size
-
Lot size
6470 sqft
Street frontage
-
Possession
Other
Price per sqft
$429 - $500
Taxes
$9,954.82 (2025)
Parking Type
-
Style
2-Storey
See what's nearby
Description
Welcome to this exceptional 3,269 sq ft Tribute home (4000+ sq ft of finished living space) nestled in the prestigious Park Ridge community of North Oshawa. Set on a picturesque west-facing/sun filled ravine lot, this residence offers an exquisite blend of elegance, function & modern luxury. Step inside to soaring 10-foot ceilings on the main level, enhanced by crown moulding, pot lights, & custom finishes throughout. The formal dining room features a tray ceiling with crown moulding & barn door entry to a walk-through butlers pantry, which seamlessly connects to the chef's kitchen. Perfect for entertaining, the kitchen features quartz countertops, a large island with prep sink, built-in double ovens, a gas cooktop, & ample cabinetry. The bright & welcoming family room is anchored by a feature waffled ceiling & a two-sided fireplace, which also serves the adjacent den, an ideal work-from-home space complete with custom built-ins & a pocket door for privacy. A well-equipped main floor laundry room offers convenient access to the double garage. Curved hardwood stairs up to the thoughtfully designed upper level with four generous bedrooms. The primary suite overlooks the ravine & features a tray ceiling, a spa-like 5-piece ensuite with a soaker tub, double vanity, lux double shower, & a spacious walk-in closet. The second bedroom features its own 4-piece ensuite and walk-in closet perfect for guests or older children. The third bedroom stands out with a dramatic vaulted ceiling & an arched window that floods the room with natural light. It connects to a Jack and Jill bathroom, which is shared with the fourth bedroom, offering both privacy & functionality. The finished basement offers above-grade windows, high ceilings, a custom wet bar, & a private bedroom w/ a 3-piece ensuite ideal for guests/extended family. Outdoors, enjoy the serene ravine backdrop from your composite deck, with an irrigation system to keep the landscaped yard lush & green! Please see the V-Tour.
Broker: HOMESMITHS REAL ESTATE LTD., BROKERAGE
MLS®#: E12183678
Property details
Parking:
4
Parking type:
-
Property type:
Detached
Heating type:
Forced Air
Style:
2-Storey
MLS Size:
3000-3500 sqft
Lot front:
50 Ft
Lot depth:
129 Ft
Listed on:
May 30, 2025
Show all details
Rooms
| Level | Name | Size | Features |
|---|---|---|---|
Main | Family Room | 13.1 x 14.1 ft | |
Second | Bathroom | 11.8 x 12.9 ft | |
Main | Kitchen | 21.9 x 14.2 ft |
Show all
Instant estimate:
orto view instant estimate
$54,375
higher than listed pricei
High
$1,617,368
Mid
$1,554,275
Low
$1,480,690
Have a home? See what it's worth with an instant estimate
Use our AI-assisted tool to get an instant estimate of your home's value, up-to-date neighbourhood sales data, and tips on how to sell for more.







