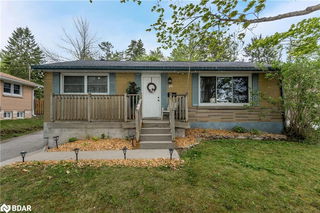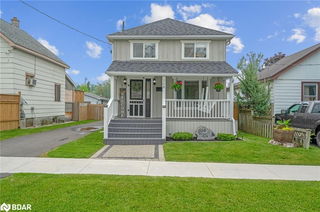WELL-KEPT RAISED BUNGALOW ON A QUIET CRESCENT WITH THOUGHTFUL UPDATES & ROOM TO GROW! Get ready to fall in love with this North Ward home, which showcases pride of ownership throughout. Ideal for first-time buyers, downsizers, or anyone seeking a comfortable and manageable home in a desirable location. Nestled on a quiet crescent in Orillia, this home features an attached garage with an inside entry, a double-wide driveway with space for three additional vehicles, and a freshly cleaned exterior, including the vinyl siding and eaves. Fresh Benjamin Moore paint, newer cover plates, door handles, vent covers, and a thorough deep clean, including the windows, make this home feel crisp and move-in ready. The open-concept living and dining area features hardwood floors, a large window, and easy access to the bright, open kitchen, which boasts wood-toned cabinets, a tiled backsplash, and a generous eat-in area with a walkout to the backyard. Two comfortable bedrooms are served by a 4-piece bath, including a primary with a double closet. The basement provides over 1,100 square feet of space, partially finished and ready to be completed to match your needs. Step outside to a partially fenced backyard with a patio, mature trees, garden space, and a shed for extra storage. Located close to schools, parks, restaurants, beaches, golf, tons of shopping, and every amenity at your fingertips, this #HomeToStay offers incredible value in a vibrant and convenient neighbourhood!







