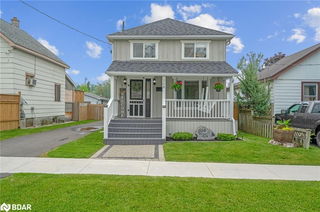Welcome to 28 Courtney Crescent, nestled in a quiet, family-friendly neighborhood in Orillia. This beautifully maintained 2+1 Bedroom, 2 Bathroom detached home is move-in ready and packed with charm and functionality. Enjoy the convenience of being just minutes from Lake Simcoe, Tudhope Park, downtown Orillia, shopping, restaurants, the rec center, and more—all while being walking distance to both elementary and high schools. Inside, you’ll find a bright and spacious main level with brand new kitchen countertops, two generously sized bedrooms, main floor laundry, and an open-concept living/dining area perfect for gatherings. The finished basement offers incredible versatility with an additional bedroom, large rec room, home gym, office, and a full bathroom with walk-in shower—plus a dedicated pantry for storage. Step outside to your newly levelled backyard—fully fenced and ready for your family gatherings, BBQs, or cozy nights under the stars. Whether you’re upsizing, downsizing, or buying your first home, this property has everything you need and more. Book your private showing today!







