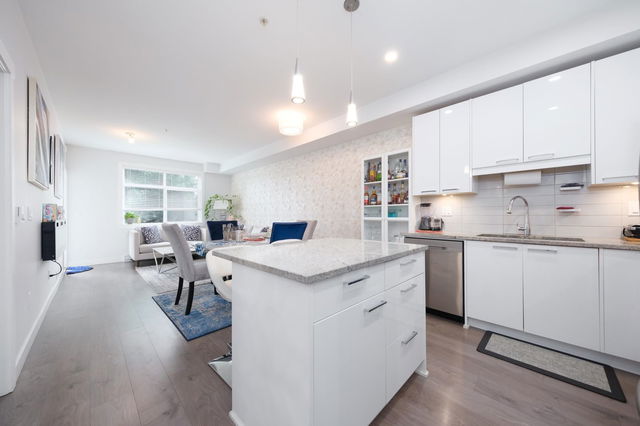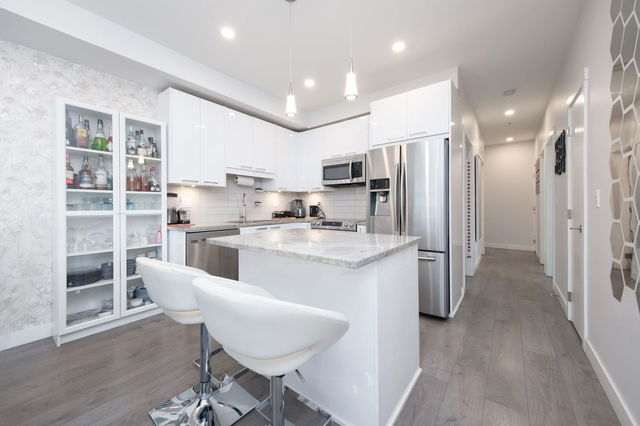| Name | Size | Features |
|---|---|---|
Primary Bedroom | 12.08 x 16.08 ft | |
Walk-In Closet | 4.75 x 5.17 ft | |
Bedroom | 8.25 x 11.08 ft |
317 - 20696 Eastleigh Crescent




About 317 - 20696 Eastleigh Crescent
Located at 317 - 20696 Eastleigh Crescent, this Langley City condo is available for sale. It has been listed at $699900 since January 2025. This condo has 3 beds, 2 bathrooms and is 1128 sqft. 317 - 20696 Eastleigh Crescent, Langley City is situated in Douglas, with nearby neighbourhoods in Blacklock, Nicomekl, Uplands and Simonds.
20696 Eastleigh Crescent, Langley City is a 4-minute walk from Starbucks for that morning caffeine fix and if you're not in the mood to cook, Desi Junction Bistro, Rib & Chicken and Rendezvous Pub are near this condo. Groceries can be found at Bayong Filipino Food Mart which is not far and you'll find Bamber, K E MD nearby as well. Interested in the arts? Look no further than Fleetwood Art Gallery and Trans National Art. 20696 Eastleigh Crescent, Langley City is only steps away from great parks like Park.
For those residents of 20696 Eastleigh Crescent, Langley City without a car, you can get around rather easily. The closest transit stop is a Bus Stop (Westbound 56 Ave @ Logan Ave) and is only steps away connecting you to Langley City's public transit service. It also has route Aldergrove/surrey Central Station nearby.

Disclaimer: This representation is based in whole or in part on data generated by the Chilliwack & District Real Estate Board, Fraser Valley Real Estate Board or Greater Vancouver REALTORS® which assumes no responsibility for its accuracy. MLS®, REALTOR® and the associated logos are trademarks of The Canadian Real Estate Association.
- 4 bedroom houses for sale in Douglas
- 2 bedroom houses for sale in Douglas
- 3 bed houses for sale in Douglas
- Townhouses for sale in Douglas
- Semi detached houses for sale in Douglas
- Detached houses for sale in Douglas
- Houses for sale in Douglas
- Cheap houses for sale in Douglas
- 3 bedroom semi detached houses in Douglas
- 4 bedroom semi detached houses in Douglas



