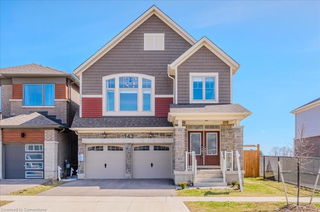Size
-
Lot size
-
Street frontage
-
Possession
Flexible
Price per sqft
$395 - $474
Taxes
$7,855.05 (2025)
Parking Type
-
Style
2-Storey
See what's nearby
Description
APPOINTMENT ONLY. Your private Oasis in the city awaits! Situated on nearly a fifth of an acre, this exceptional 5-bedroom executive home on a rare pie-shaped lot backs onto protected greenbelt in Williamsburg. Offering nearly 4,000 sq ft of finished living space, it features 9' ceilings, oversized transom-lit windows, a custom mud/laundry room with built-ins, hardwood flooring, and designer windmill tile throughout the main level. The chefs kitchen showcases a large island, granite counters, crown molding, and backsplash, with views of the covered porch/barbecue area. Designed for entertaining, enjoy 3 dining areas: a formal room for 10-12 overlooking landscaped gardens, a dinette for 8 with porch access, and patio-level space for alfresco dining. Upstairs are 4 spacious bedrooms and a spa-inspired bathroom with separate shower and jacuzzi soaker tub. Two bedrooms, including the primary, offer vaulted ceilings, and all feature custom closets. The professionally finished basement includes a 5th bedroom with egress window, full kitchenette with quartz counters, bathroom w/ 3'5' tiled shower, stone fireplace, and oversized lookout windows with automated blinds synced to sunrise/sunset. With sound/fire-rated insulation and the lookout large windows w/ ability to upgrade to walk up entrance, it's ideal for a duplex or in-law suite conversion. Step outside to your resort-style backyard with a heated saltwater pool, Jacuzzi hot tub for 7, basketball pad, dining deck, and covered porch surrounded by mature trees. Professionally landscaped grounds include 16+ trees and botanical accents. Smart features include light switches, blinds, sound system, and computer connectivity to multiple TVs, oversized double garage. Updates: saltwater cell & solar blanket (25), kitchenette (25), sanded/stained deck, shed, and fences (24), sealed concrete deck (24), and driveway (25). **INTERBOARD LISTING: CORNERSTONE - WATERLOO REGION**
Broker: PEAK REALTY LTD.
MLS®#: X12285347
Property details
Parking:
4
Parking type:
-
Property type:
Detached
Heating type:
Forced Air
Style:
2-Storey
MLS Size:
2500-3000 sqft
Lot front:
49 Ft
Lot depth:
120 Ft
Listed on:
Jul 15, 2025
Show all details
Rooms
| Level | Name | Size | Features |
|---|---|---|---|
Basement | Other | 11.9 x 11.6 ft | |
Main | Other | 12.2 x 8.2 ft | |
Second | Other | 7.2 x 6.8 ft |
Instant estimate:
orto view instant estimate
$24,740
higher than listed pricei
High
$1,260,068
Mid
$1,209,740
Low
$1,142,209
Have a home? See what it's worth with an instant estimate
Use our AI-assisted tool to get an instant estimate of your home's value, up-to-date neighbourhood sales data, and tips on how to sell for more.







