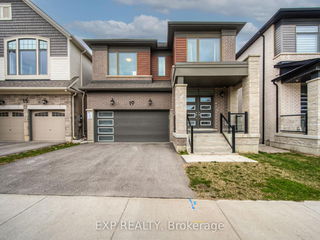Size
-
Lot size
4079 sqft
Street frontage
-
Possession
Flexible
Price per sqft
$433 - $520
Taxes
$6,593 (2024)
Parking Type
-
Style
2-Storey
See what's nearby
Description
Nestled in one of Kitcheners most rapidly growing neighbourhoods, 143 Histand Trail delivers the layout, space, and finishes that modern families look for. The main level welcomes you with wide-plank hardwood, high ceilings, and an abundance of natural light from oversized windows. At the heart of the home, a thoughtfully designed kitchen features a gas cooktop, built-in oven and microwave, stainless steel appliances, and a generous islandperfect for daily life and entertaining alike. The open-concept living area with gas fireplace flows effortlessly to a fully fenced backyard with a gas BBQ hookup and spacious patioideal for warm-weather dinners and outdoor downtime. Upstairs, four full bedrooms include a bright primary retreat with a walk-in closet and elevated ensuite boasting a glass shower and freestanding tub. A second full bath and a large family room add comfort and flexibility, while a dedicated office adapts to your work-from-home or hobby needs. Move-in ready and full of upgrades, this home offers the best of both form and functionminutes from Huron Natural Area, RBJ Schlegel Park, top schools, groceries, and Hwy 401.
Broker: RE/MAX TWIN CITY REALTY INC.
MLS®#: X12207093
Property details
Parking:
4
Parking type:
-
Property type:
Detached
Heating type:
Forced Air
Style:
2-Storey
MLS Size:
2500-3000 sqft
Lot front:
41 Ft
Lot depth:
98 Ft
Listed on:
Jun 9, 2025
Show all details
Instant estimate:
orto view instant estimate
$32,030
lower than listed pricei
High
$1,319,679
Mid
$1,266,970
Low
$1,196,245
Have a home? See what it's worth with an instant estimate
Use our AI-assisted tool to get an instant estimate of your home's value, up-to-date neighbourhood sales data, and tips on how to sell for more.







