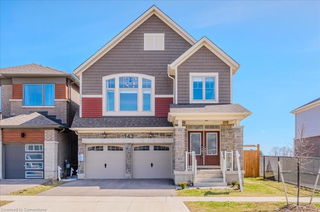APPOINTMENT ONLY. Your private Oasis in the city awaits! Situated on nearly a fifth of an acre, this exceptional 5-bedroom executive home on a rare pie-shaped lot backs onto protected greenbelt in Williamsburg. Offering nearly 4,000 sq ft of finished living space, it features 9' ceilings, oversized transom-lit windows, a custom mud/laundry room with built-ins, hardwood flooring, and designer windmill tile throughout the main level. The chef’s kitchen showcases a large island, granite counters, crown molding, and backsplash, with views of the covered porch/barbecue area. Designed for entertaining, enjoy 3 dining areas: a formal room for 10–12 overlooking landscaped gardens, a dinette for 8 with porch access, and patio-level space for al fresco dining. Upstairs are 4 spacious bedrooms and a spa-inspired bathroom with separate shower and jacuzzi soaker tub. Two bedrooms, including the primary, offer vaulted ceilings, and all feature custom closets.
The professionally finished basement includes a 5th bedroom with egress window, full kitchenette with quartz counters, bathroom w/ 3'×5' tiled shower, stone fireplace, and oversized lookout windows with automated blinds synced to sunrise/sunset. With sound/fire-rated insulation and the lookout large windows w/ ability to upgrade to walk up entrance, it’s ideal for a duplex or in-law suite conversion. Step outside to your resort-style backyard with a heated saltwater pool, Jacuzzi hot tub for 7, basketball pad, dining deck, and covered porch surrounded by mature trees. Professionally landscaped grounds include 16+ trees and botanical accents. Smart features include light switches, blinds, sound system, and computer connectivity to multiple TVs, oversized double garage.
Updates: saltwater cell & solar blanket (25), kitchenette (25), sanded/stained deck, shed, and fences (24), sealed concrete deck (24), and driveway (25). Close to shops, dining, schools, universities, Hwy 401 and 7/8. This move-in-ready home checks every box.







