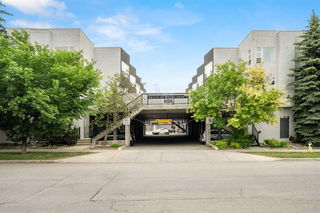Welcome to this charming end-unit courtyard townhouse in the heart of Calgary’s vibrant Beltline community! Perfectly positioned for urban living, enjoy walking distance to downtown, 17th Ave, and all the trendy cafes, restaurants, and shops this location offers.
This beautifully maintained two-storey home features 2 spacious bedrooms and 2 full bathrooms, offering excellent space for families, professionals, or even a home office setup. Step inside and be greeted by maple hardwood and slate flooring, large south and west-facing windows flooding the space with natural light, and central A/C to keep you cool in summer.
The bright and airy living room, complete with gas fireplace, flows seamlessly into the dining area and open-concept kitchen with ample storage and quality maple cabinetry. Enjoy two private outdoor spaces — a south-facing patio ideal for morning coffee and summer BBQs (yes, there's a gas BBQ hookup!), and a second balcony upstairs for relaxing evenings.
The generous primary suite offers a large walk-in closet and a luxurious 5-piece ensuite with upgraded finishes. The second bedroom is versatile and spacious, perfect for guests, a home office, or a private studio. The upstairs hallway also provides an additional storage/closet space for your convenience.
Secure underground parking and ample visitor parking complete the package. The well-managed complex offers peace of mind with professional management and affordable condo fees of just $526.50/month.







