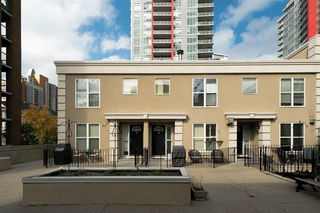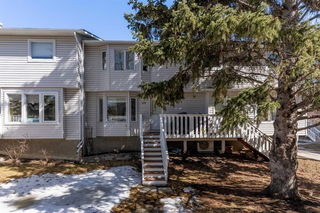Welcome to a truly immaculate and impeccably maintained townhome where pride of ownership shines in every detail. The owners have meticulously upgraded this home to perfection—every surface gleams and every system feels like new, making it feel more like a brand-new build. Enjoy fantastic downtown views from every level of the home. Main floor featuring in-suite laundry in the mechanical/storage room and convenient access to the garage. The second level is a true highlight, offering a bright, open-concept living and dining area that is both inviting and functional. The kitchen is beautifully upgraded with a full LG stainless steel appliance package—including a refrigerator, stove, dishwasher, microwave, and hood fan—paired with a sleek Moen pull-down faucet. Natural light pours into the living room through east-facing windows to start your day, while the kitchen is bathed in warm west-facing light in the evenings, creating a sun-soaked, serene atmosphere throughout. Step outside to the large west-facing balcony and enjoy peaceful afternoons in golden sunlight. Inside, the home features stunning new luxury vinyl plank flooring, designer carpet on the stairs, and a fully redone mechanical system that includes a high-end Lennox furnace and A/C, smart thermostat, humidifier, new hot water tank, and full home repiping for added peace of mind. Upstairs, the stylishly updated bathroom and spacious primary bedroom provide a perfect retreat, with downtown views, vaulted ceilings, a large closet, and ample space for additional dressers. The second bedroom also enjoys vaulted ceilings, and plenty of evening sun. Outdoor living is equally impressive with a front patio framed by garden beds—ideal for morning coffee or evening relaxation. Located just steps from the vibrant shops and restaurants of 17th Avenue and Marda Loop, this spotless, move-in-ready home blends refined, minimalist luxury with unbeatable inner-city convenience. Special assessment fully paid, and remediation project almost complete, and includes too many upgrades to list. Don’t miss this rare opportunity—book your private showing today!







