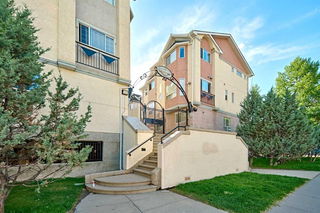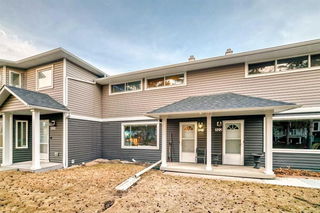Experience vibrant inner-city living in this stylish Beltline townhouse, offering a total 1109 sq ft of modern comfort. Imagine mornings filled with sunlight, as your east-facing kitchen overlooks the dynamic Chinook Arc art installation in Barb Scott Park. The open-concept main floor features a sleek kitchen with stainless steel appliances, seamlessly flowing into a living and dining area warmed by a corner gas fireplace. A versatile den space offers flexibility for a home office or creative retreat.
The lower level is your private retreat, complete with the luxurious comfort of in-floor radiant heating. Two spacious bedrooms await, including one with a coveted walk-out to a private patio, extending your living space outdoors. Indulge in the refinished ensuite bathroom, featuring a refinished tub, and complemented by elegant slate floors. New carpeting adds a touch of modern comfort. A stacked washer/dryer and ample storage complete this level. Recent upgrades, including a fresh paint job and all-new lighting, ensure a move-in-ready experience. Secure underground parking with extra storage behind the stall provides added convenience. Monthly condo fee of just $474.22 (includes reserve fund contributions, professional management, and building insurance) keeps living expenses affordable. This townhouse offers more than just a place to live; it's a lifestyle. Immerse yourself in the vibrant energy of Calgary's downtown, with easy access to all urban conveniences. This is your opportunity to own a piece of the city's dynamic heart - Call today!







