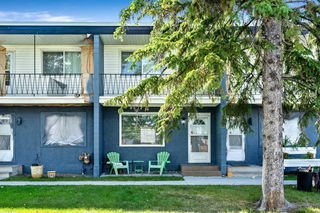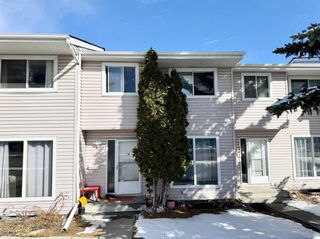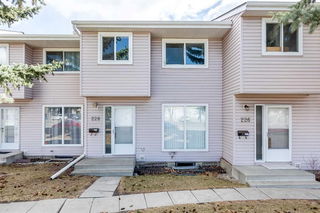THREE BEDROOMS! 2.5 BATHROOMS!! This townhouse is perfect for first time home buyers or investors! Currently tenanted. Option to assume the long term tenants or bring your vision to this property - Ideally located in the sought after Regal Park community. Situated in a serene, prime spot within the complex, this home backs onto a peaceful, tree-lined green space, offering a private, west facing deck that’s perfect for soaking in the afternoon sun. Inside, you’ll find a spacious layout, featuring a large kitchen with white appliances and plenty of cabinetry. The living room is filled with natural light, complemented by laminate flooring. Upstairs, you’ll find three good sized bedrooms and a full bathroom. The FULLY FINISHED lower level offers even more living space, with a versatile rec room that can easily double as a bedroom, plus a full 4 piece bathroom. Conveniently located directly in front of your unit, your parking stall makes everyday living a breeze, with a visitor parking spot right beside for added convenience. The well managed complex has seen important updates, including a new roof and vinyl windows in 2013. Enjoy a fantastic inner city lifestyle just minutes from downtown and within walking/biking distance to trendy coffee shops, restaurants, school and parks. This home offers exceptional value, comfort, and convenience. Don't miss out on this perfect blend of modern living and prime location!







