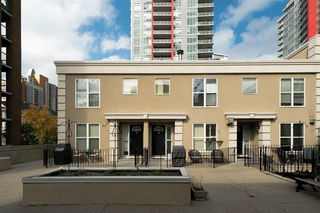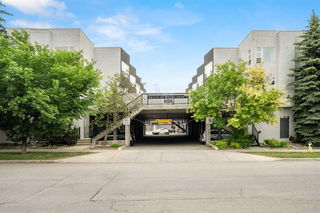Public OPEN HOUSE Sat July 14th, 1-3pm. Note: This unit does not have another unit above or below it, it only shares one wall with the unit beside it. Also do check out the plan for the redevelopment of the street park next door that is in the photos! Discover urban elegance in this exceptional contemporary townhouse condo nestled within the prestigious Connaught Gardens, designed by renowned Sturgess Architecture and celebrated in the Alberta Association of Architecture Chronicle of Significant Alberta Architecture. This unique complex features 11 thoughtfully designed townhouses, centered around a serene garden courtyard, with picturesque views to the west overlooking the school grounds and bordering the Connaught Community Street Park. This corner raised unit, located at the back of the complex, offers an abundance of natural light with its south, west, and north exposures, complemented by only one shared wall. Step inside to find high ceilings and beautiful hardwood floors that guide you through the open main floor layout. The spacious living area, adorned with a stylish tiled gas fireplace, flows effortlessly onto a sun-drenched sundeck, while the generous wrap-around terrace off the kitchen provides a perfect private retreat for outdoor entertaining. The modern kitchen is a culinary delight featuring sleek granite countertops and stainless steel appliances, designed for both functionality and style. A convenient 2-piece bath completes the main floor. Ascend to the upper level to find two spacious bedrooms, including a primary suite with a walk-in closet, alongside a large 4-piece bathroom and a designated laundry area. The freshly painted white interior adds a touch of contemporary flair throughout. Your new home includes access to a double shared garage with one other unit owner, equipped with insulation, a garage door opener, and additional bike storage. Situated in an iconic complex that is ideally located near shopping, dining, and parks, this townhouse condo truly encapsulates modern living at its finest. This property must be seen to be fully appreciated—don’t miss your chance to call this extraordinary space your home!







