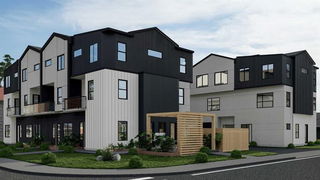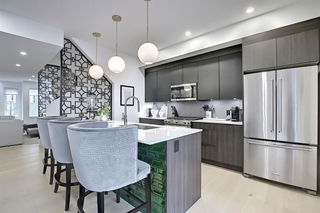Welcome to this exceptional 3-level end-unit townhome located in one of Calgary’s most coveted inner-city neighborhoods—where urban living meets timeless charm. Just steps from the Bow River, Peace Bridge, and Prince’s Island Park, this residence offers an outstanding lifestyle near downtown, without being in the heart of the hustle. Boasting four spacious bedrooms, five beautifully appointed bathrooms and separate walk-up to street level where secondary living would be subject to approval & permitting by the city, this home offers incredible flexibility and future potential. The elevated West Coast-inspired interior design brings a sense of calm and sophistication, with clean lines, warm wood accents, and thoughtfully curated finishes throughout. The bright and open main living area is flooded with natural light thanks to the corner unit positioning and features expansive windows, refined living spaces, and a modern kitchen built for both function and style. Upgraded from top to bottom you will commence your tour with the gorgeous engineered Oak flooring that seamlessly flows throughout this beautiful home. Unobtrusively transitioning from the generous living room boasting a beautiful built-in feature fireplace with tile surround, effortlessly by the quaint custom built-in desk to the generous dining area to the The Chef's kitchen. Immerse yourself in the luxury of all upgraded Samsung sleek stainless steel appliances including a 2 oven dual fuel range with gas cook top, custom pantry with pull-out drawers,ceiling height cabinetry with under cabinet lighting and soft close hinges just to highlight a few notables. Stunning quartz counters,built-in wine fridge and custom blinds compliment the space. Explore the 2nd level where you will find two generous bedrooms,each with their very own private en suite,walk-in closet,ceiling fans and Cat-6 outlets throughout. The top floor,just for you, has the expansive Primary bedroom,large walk-in closet and spacious 5pc en suite with dual vanities,stand alone soaker tub and over sized walk-in tiled shower with 10mm glass creating your spa-inspired oasis. The fully finished lower level with its very own separate entry has been set up for numerous options showcasing independent living with a bedroom,full bath,living room and kitchenette. At the top,your private rooftop patio awaits—an incredible space for entertaining or unwinding with uninterrupted sunset views and glimpses of the city skyline. Whether you're hosting friends or enjoying a quiet evening under the stars,this is your ultimate inner-city escape. Complete with a single detached garage,this home sits in a historic yet evolving neighborhood that offers a rare blend of character, community and connection—just minutes from Calgary’s downtown core, but peacefully tucked away from the busy business district. This is truly the best of both worlds—modern design and urban access, set within a vibrant, walkable area that still echoes the charm of Calgary’s heritage communities.







