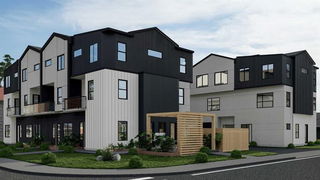Welcome to this stunning 3-storey fourplex house, quietly nestled on a peaceful side street in the highly sought-after Kensington community. Enjoy the best of inner-city living, just steps from the Bow River, LRT, top-rated restaurants, cozy coffee shops, and the vibrant energy of Kensington Village. This exceptional home offers a total of 2,523 sq.ft. of living space (1,943 sq.ft. RMS + 580 sq.ft. developed basement) and is ideal for professionals, families, or investors. You're also perfectly situated near Downtown Calgary, SAIT, the University of Calgary, and more. The main level showcases a sleek open-concept design featuring a warm natural gas fireplace, spacious dining area, and a chef’s kitchen with premium quartz countertops, custom cabinetry, and elegant laminate flooring—perfect for both everyday living and entertaining guests. On the second level, you’ll find two generous bedrooms, including a primary suite with a walk-in closet and a luxurious 5-piece spa ensuite complete with a jetted tub. The third-floor loft offers flexible living space, including a bonus room, an additional bedroom, a full bathroom, and a large private balcony—perfect for relaxing evenings or enjoying your morning coffee. The fully finished basement features a media room, 4th bedroom, full bathroom, and plenty of storage. Outside, the professionally landscaped backyard offers a private oasis—ideal for barbecuing and entertaining on long summer nights. This home truly delivers the perfect blend of location, lifestyle, and luxury. A must-see opportunity!







