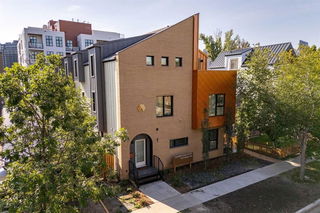An excellent location in the heart of Cliff Bungalow and steps to 4th Street 17th Ave, and the Elbow River. You will not find such a beautifully appointed 3 story town home at this price. This unit showcases a timeless Scandinavia modern design throughout. Entering through the private courtyard you’ll enjoy a large foyer with a built in bench lots of storage closets and a convenient , ground floor office. A double attached garage is a unique feature in any inner city townhouse The Upper level main floor will truly impress with the open living space, sun filled family room, tiled gas fireplace, wide plank engineered hardwood flooring, 9 foot painted ceilings, custom steel stair screens, upgraded kitchen with Rolex green tiled island. All this and of course, stainless steel appliances. The large dining area is perfect for entertaining with access to 1 of 2 outdoor spaces. The upper floor showcases a large master suite with a spaciousl bath, and walk in shower. This level also features a second bedroom, 4 piece bath and laundry room. The third and top floor gives you access the MASSIVE ROOFTOP PATIO with fantastic views of downtown. Its a great place to spend time year round. The lower basement level is fully developed and features a small lounge, large bedroom with full ensuite. You dont have to give up on space, for location and style, and at an unbeatable price.







