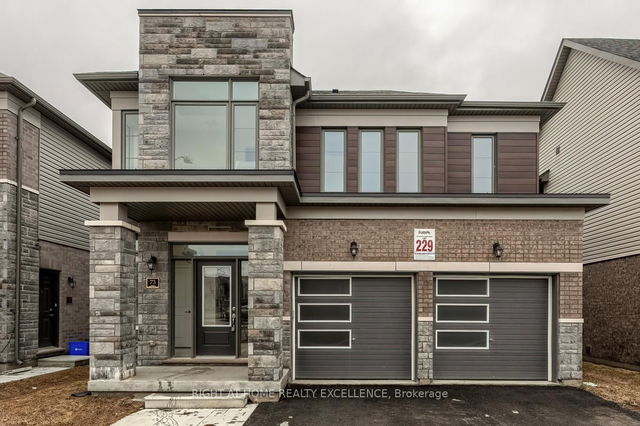Size
-
Lot size
4528 sqft
Street frontage
-
Possession
Flexible
Price per sqft
$329 - $395
Taxes
$6,423.48 (2025)
Parking Type
-
Style
2-Storey
See what's nearby
Description
Top 5 Reasons You Will Love This Home: 1) Welcome to this stunning, impeccably maintained home nestled in the highly sought-after Innis-Shore community and tucked away on a quiet, family-oriented street just minutes from top-rated schools, scenic parks, and the Barrie South GO Station 2) Boasting over 2,800 square feet of beautifully finished living space, this home is designed with both elegance and function in mind, complete with a formal dining room, a butlers pantry, and an effortless flow into the upgraded eat-in kitchen featuring crisp white cabinetry, granite countertops, a gas range, and seamless sightlines to the sun-filled living area, where a cozy gas fireplace sets the perfect ambiance 3) With five generously sized bedrooms and four well-appointed bathrooms, this home delivers exceptional space for growing families, including a luxurious primary suite showcasing a spacious walk-in closet and a spa-like 5-piece ensuite with a soaker tub and double vanity 4) The basement adds even more versatility, featuring a professionally finished bedroom and full bathroom completed by the builder, while the unfinished portion presents endless possibilities, whether you're dreaming of a home gym, theatre room, children's play space, or in-law potential 5) Step outside to your private backyard oasis, fully fenced and framed with mature cedar trees for added privacy, enjoy summer evenings on the large deck, with convenient inside access from the oversized double garage making everyday living a breeze. 2,515 above grade sq.ft. plus a partially finished basement. Visit our website for more detailed information.
Broker: FARIS TEAM REAL ESTATE BROKERAGE
MLS®#: S12315345
Property details
Parking:
6
Parking type:
-
Property type:
Detached
Heating type:
Forced Air
Style:
2-Storey
MLS Size:
2500-3000 sqft
Lot front:
54 Ft
Lot depth:
83 Ft
Listed on:
Jul 30, 2025
Show all details
Rooms
| Level | Name | Size | Features |
|---|---|---|---|
Second | Bedroom | 11.0 x 10.4 ft | |
Main | Kitchen | 21.9 x 11.0 ft | |
Second | Primary Bedroom | 19.2 x 13.9 ft |
Show all
Instant estimate:
orto view instant estimate
$39,726
higher than listed pricei
High
$1,059,685
Mid
$1,026,726
Low
$975,441
Have a home? See what it's worth with an instant estimate
Use our AI-assisted tool to get an instant estimate of your home's value, up-to-date neighbourhood sales data, and tips on how to sell for more.







