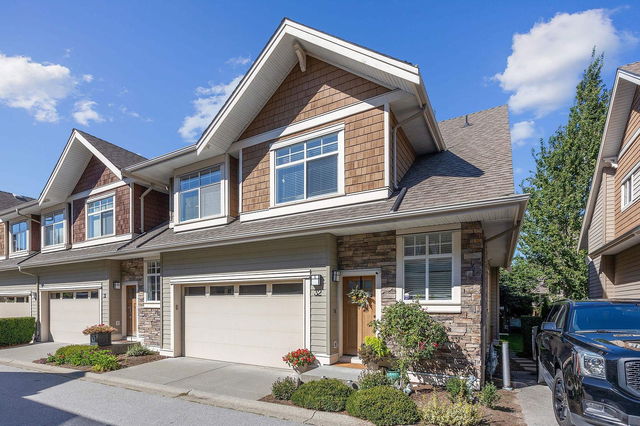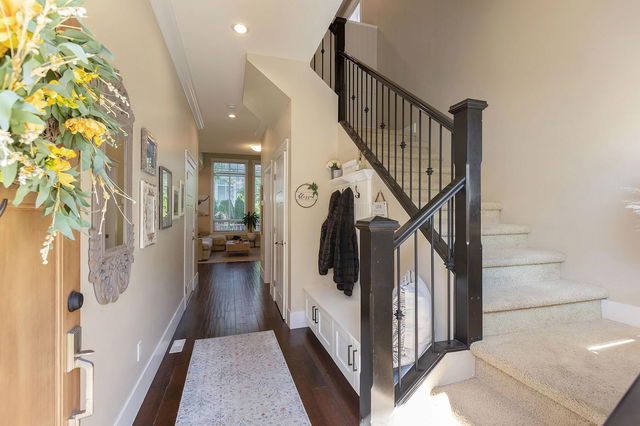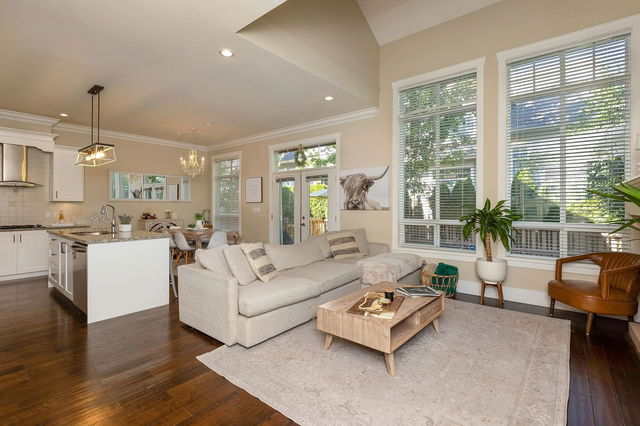32 - 2453 163 Street




About 32 - 2453 163 Street
32 - 2453 163 Street is a Surrey condo which was for sale. It was listed at $1349000 in September 2024 but is no longer available and has been taken off the market (Sold) on 13th of December 2024.. This 2581 sqft condo has 3+1 beds and 4 bathrooms. 32 - 2453 163 Street, Surrey is situated in South Surrey, with nearby neighbourhoods in Brookswood-Fernridge, Alice Brown, Simonds and Newton.
2453 163 St, Surrey is only a 3 minute walk from Tim Hortons for that morning caffeine fix and if you're not in the mood to cook, Jugo Juice, Blaze Pizza and De Dutch are near this condo. Groceries can be found at Real Canadian Superstore which is a 4-minute walk and you'll find Pulse Physio a 4-minute walk as well. 2453 163 St, Surrey is a 3-minute walk from great parks like Morgan Heights Linear Park and Wills Brook Park.
If you are reliant on transit, don't fear, 2453 163 St, Surrey has a public transit Bus Stop (Westbound 24 Ave @ 164 St) not far. It also has route White Rock Centre/willowbrook close by.

Disclaimer: This representation is based in whole or in part on data generated by the Chilliwack & District Real Estate Board, Fraser Valley Real Estate Board or Greater Vancouver REALTORS® which assumes no responsibility for its accuracy. MLS®, REALTOR® and the associated logos are trademarks of The Canadian Real Estate Association.
- 4 bedroom houses for sale in South Surrey
- 2 bedroom houses for sale in South Surrey
- 3 bed houses for sale in South Surrey
- Townhouses for sale in South Surrey
- Semi detached houses for sale in South Surrey
- Detached houses for sale in South Surrey
- Houses for sale in South Surrey
- Cheap houses for sale in South Surrey
- 3 bedroom semi detached houses in South Surrey
- 4 bedroom semi detached houses in South Surrey
- There are no active MLS listings right now. Please check back soon!



