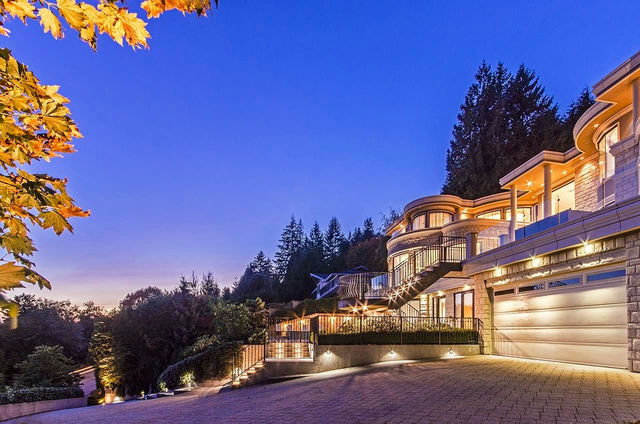| Level | Name | Size | Features |
|---|---|---|---|
Main | Foyer | 12.00 x 16.50 ft | |
Main | Living Room | 31.83 x 36.00 ft | |
Main | Dining Room | 19.42 x 20.83 ft |
Insufficient data to provide an accurate estimate




| Level | Name | Size | Features |
|---|---|---|---|
Main | Foyer | 12.00 x 16.50 ft | |
Main | Living Room | 31.83 x 36.00 ft | |
Main | Dining Room | 19.42 x 20.83 ft |
Insufficient data to provide an accurate estimate
1153 Eyremount Drive is a West Vancouver detached house for sale. 1153 Eyremount Drive has an asking price of $10200000, and has been on the market since October 2024. This 9501 sqft detached house has 8 beds and 9 bathrooms. 1153 Eyremount Drive, West Vancouver is situated in British Properties, with nearby neighbourhoods in Chartwell, Whitby Estates, Panorama Village and Ambleside.
For grabbing your groceries, Golestan Bakery is a 3-minute drive. Love being outside? Look no further than Park, which is only steps away.
Living in this British Properties detached house is easy. There is also Westbound Eyremount Dr @ Crestline Rd Bus Stop, a short walk, with route British Properties/park Royal/van nearby.

Disclaimer: This representation is based in whole or in part on data generated by the Chilliwack & District Real Estate Board, Fraser Valley Real Estate Board or Greater Vancouver REALTORS® which assumes no responsibility for its accuracy. MLS®, REALTOR® and the associated logos are trademarks of The Canadian Real Estate Association.