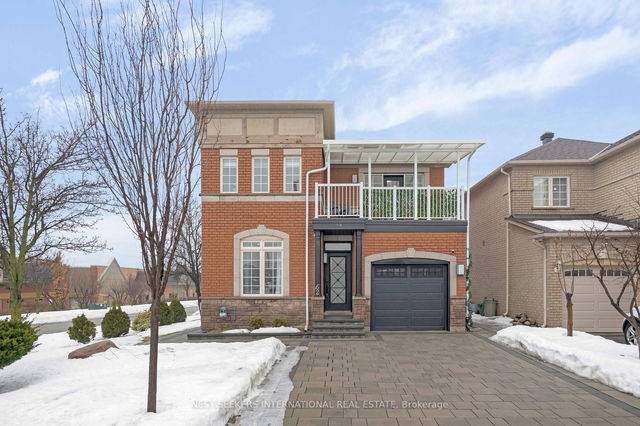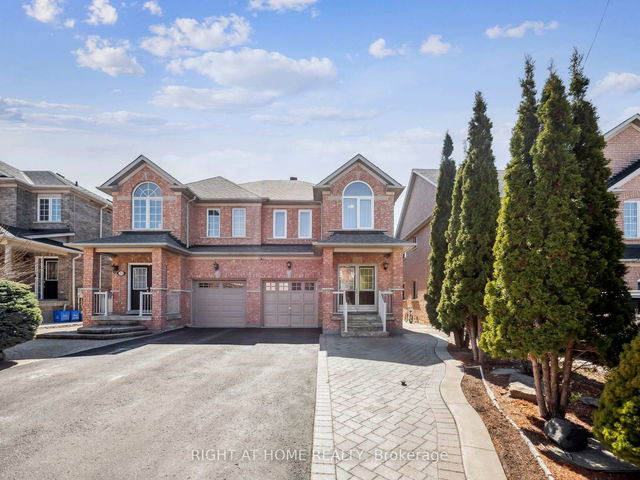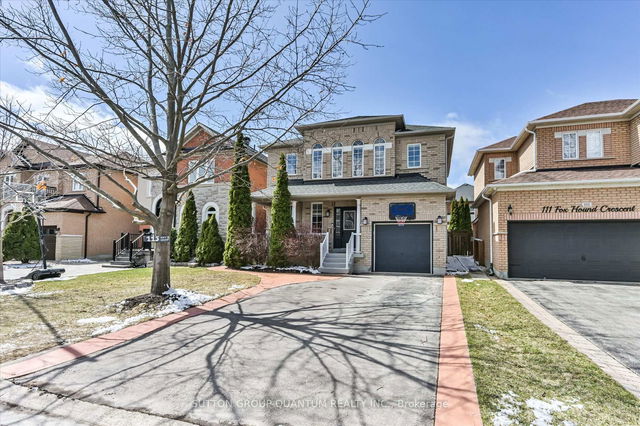| Level | Name | Size | Features |
|---|---|---|---|
Main | Family Room | 9.8 x 13.9 ft | Hardwood Floor, Pot Lights, Window |
Basement | Family Room | 0.0 x 0.0 ft | Hardwood Floor, Pot Lights, Window |
Main | Living Room | 10.0 x 16.4 ft | Hardwood Floor, Pot Lights, Window |
62 Legnano Crescent




About 62 Legnano Crescent
62 Legnano Crescent is a Woodbridge detached house for sale. It has been listed at $1348888 since March 2025. This 1500-2000 sqft detached house has 3+1 beds and 4 bathrooms. 62 Legnano Crescent resides in the Woodbridge Vellore Village neighbourhood, and nearby areas include Woodbridge East, Maple, Islington Woods and Concord.
Some good places to grab a bite are Dairy Queen, McDonald's or 3 Mariachis. Venture a little further for a meal at one of Vellore Village neighbourhood's restaurants. If you love coffee, you're not too far from Orange Julius located at 9200 Weston Rd. Nearby grocery options: Longo's is a short distance away.
If you are reliant on transit, don't fear, 62 Legnano Crescent, Vaughan has a public transit Bus Stop (WESTON RD / HAWKVIEW BLVD) only steps away. It also has route Weston, and route Weston close by.
- 4 bedroom houses for sale in Vellore Village
- 2 bedroom houses for sale in Vellore Village
- 3 bed houses for sale in Vellore Village
- Townhouses for sale in Vellore Village
- Semi detached houses for sale in Vellore Village
- Detached houses for sale in Vellore Village
- Houses for sale in Vellore Village
- Cheap houses for sale in Vellore Village
- 3 bedroom semi detached houses in Vellore Village
- 4 bedroom semi detached houses in Vellore Village
- homes for sale in Vellore Village
- homes for sale in Patterson
- homes for sale in Corporate Centre
- homes for sale in Maple
- homes for sale in Kleinburg
- homes for sale in Woodbridge East
- homes for sale in Beverley Glen
- homes for sale in Concord
- homes for sale in Crestwood-Yorkhill
- homes for sale in Woodbridge West



