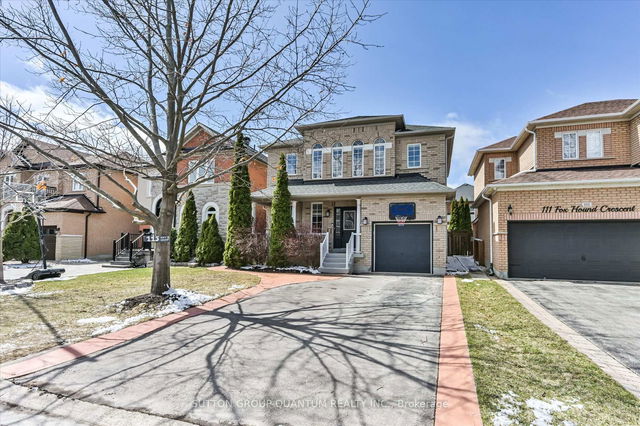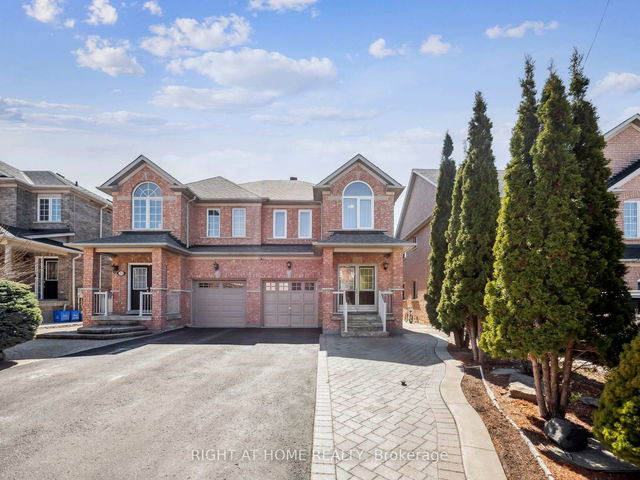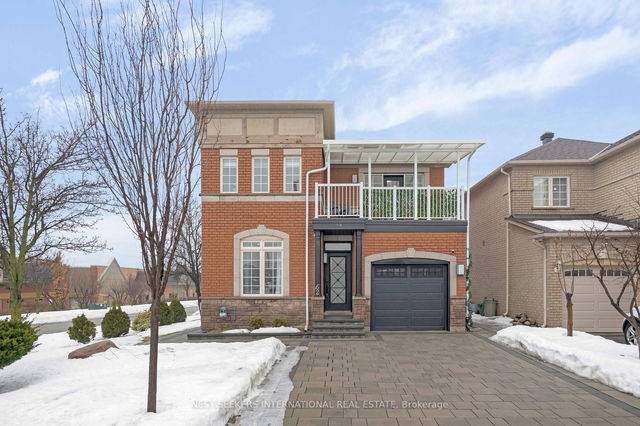Size
-
Lot size
2987 sqft
Street frontage
-
Possession
2025-07-24
Price per sqft
$675 - $900
Taxes
$5,099.64 (2024)
Parking Type
-
Style
2-Storey
See what's nearby
Description
Step into your next dream home! This stunning detached 2-storey property boasts 3 spacious bedrooms and 4 luxurious bathrooms. As you arrive, you'll be greeted by a private double car driveway, free from the hassle of sidewalks. Inside, the rich hardwood flooring and pot lights create a warm and inviting atmosphere. The newly updated kitchen is a chef's delight, featuring quartz counters and stainless-steel appliances. Professionally painted throughout highlights the unique features this home has to offer. The family room, complete with a gas fireplace, accentuates a cozy space for relaxation, perfect for family gatherings. Each of the generously sized bedrooms ensures ample comfort, with the primary bedroom standing out with its lavish ensuite bathroom, featuring a serene soaker tub, upscale oversized tile, and a His/hers closets. The finished basement presents a versatile space with a wet bar, workout room, and cantina. An additional garden shed, perfect for entertainment and storage. The home also includes in-home garage access and a professionally installed EV outlet for your convenience. All you have to do is pack and move-in, the home will take care of the rest. Located in an exceptional area, this home is close to parks, schools, ponds, shopping, Highway 400, Hospital, Go Station and Canadas Wonderland. Practically everything you need, just minutes away.
Broker: SUTTON GROUP QUANTUM REALTY INC.
MLS®#: N12075650
Property details
Parking:
5
Parking type:
-
Property type:
Detached
Heating type:
Forced Air
Style:
2-Storey
MLS Size:
1500-2000 sqft
Lot front:
36 Ft
Lot depth:
82 Ft
Listed on:
Apr 10, 2025
Show all details
Rooms
| Level | Name | Size | Features |
|---|---|---|---|
Second | Primary Bedroom | 15.2 x 12.2 ft | |
Basement | Cold Room/Canti | 18.2 x 5.7 ft | |
Basement | Recreation | 27.8 x 11.7 ft |
Show all
Instant estimate:
orto view instant estimate
$1,981
higher than listed pricei
High
$1,412,618
Mid
$1,351,881
Low
$1,290,158







