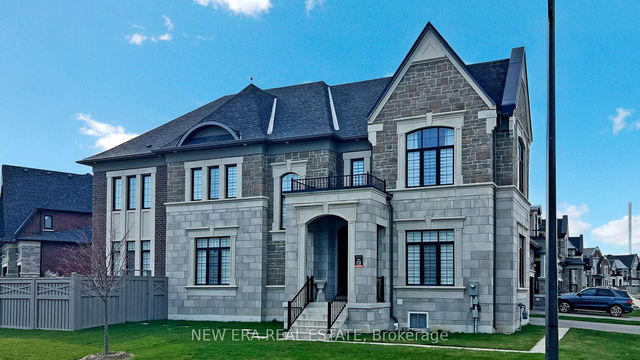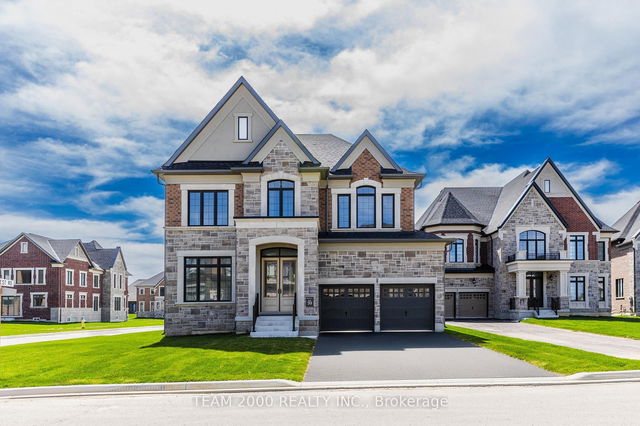Size
-
Lot size
6314 sqft
Street frontage
-
Possession
Immediate
Price per sqft
$536 - $766
Taxes
$9,886.2 (2024)
Parking Type
-
Style
2-Storey
See what's nearby
Description
Welcome to this exquisite newly built home by Gold Park Homes, ideally set on a 55' x 113' lot in a warm, family-friendly community. Boasting approximately 6,000 sq ft of luxuriously finished living space, this residence features a full walk-out lower level with a brand-new finished legal 2-bedroom, 2-bathroom suite with its own entrance, laundry, and full kitchen, it's perfect for extended family or potential rental income. Inside, the home is flooded with natural light thanks to oversized windows and glass doors, with soaring 10' ceilings on the main floor. The thoughtfully designed layout includes 5+2 bedrooms, 6 bathrooms, and a convenient second-floor laundry room, plenty of space for the entire family. Over $400,000 in premium upgrades elevate every corner of the home: coffered detailed ceilings throughout main floor, detailed wainscoting on main and 2nd level, custom built-ins and cabinetry and an oversized 17' kitchen island with integrated built in breakfast area. Pocket doors, upgraded ensuite plumbing with a steam humidifier, silhouette blinds, premium interior doors, security cameras and so much more!! ***Ethan Allen furniture and décor are negotiable. Tarion warranty included*** Steps to day cares and medical offices and restaurants. This home blends timeless design with exceptional functionality and ideal location, every detail crafted for modern family living.
Broker: HAMMOND INTERNATIONAL PROPERTIES LIMITED
MLS®#: N12136166
Property details
Parking:
6
Parking type:
-
Property type:
Detached
Heating type:
Forced Air
Style:
2-Storey
MLS Size:
3500-5000 sqft
Lot front:
55 Ft
Lot depth:
113 Ft
Listed on:
May 9, 2025
Show all details
Rooms
| Level | Name | Size | Features |
|---|---|---|---|
Second | Bedroom | 10.0 x 14.0 ft | |
Main | Living Room | 11.5 x 13.0 ft | |
Second | Bedroom | 14.1 x 12.6 ft |
Show all
Instant estimate:
orto view instant estimate
$235,607
lower than listed pricei
High
$2,554,215
Mid
$2,444,393
Low
$2,332,789
Have a home? See what it's worth with an instant estimate
Use our AI-assisted tool to get an instant estimate of your home's value, up-to-date neighbourhood sales data, and tips on how to sell for more.







