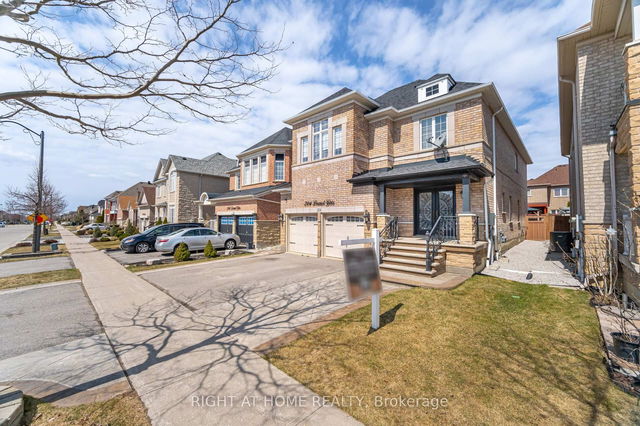| Level | Name | Size | Features |
|---|---|---|---|
Second | Bedroom 3 | 13.2 x 12.1 ft | Tile Floor, Double Doors |
Main | Family Room | 14.4 x 12.0 ft | Hardwood Floor, Crown Moulding |
Main | Breakfast | 13.7 x 10.0 ft | Hardwood Floor, Crown Moulding |
117 Highmark Drive




About 117 Highmark Drive
117 Highmark Drive is a Woodbridge detached house for sale. It has been listed at $1599000 since March 2025. This detached house has 4+2 beds and 4 bathrooms. 117 Highmark Drive resides in the Woodbridge Vellore Village neighbourhood, and nearby areas include Maple, Rural Vaughan, Kleinburg and Sonoma Heights.
Some good places to grab a bite are Mesopotamia Food Bazaar Lte, Pizza Hut or Wild Wing. Venture a little further for a meal at one of Vellore Village neighbourhood's restaurants. If you love coffee, you're not too far from Tim Hortons located at 533 Cityview Blvd. For groceries there is Seara Bakery which is a 4-minute walk.
Transit riders take note, 117 Highmark Dr, Vaughan is not far to the closest public transit Bus Stop (CANADA DR / VELLORE PARK AV) with route Weston, and route Tommy Douglas Ss Via St Jean.
- 4 bedroom houses for sale in Vellore Village
- 2 bedroom houses for sale in Vellore Village
- 3 bed houses for sale in Vellore Village
- Townhouses for sale in Vellore Village
- Semi detached houses for sale in Vellore Village
- Detached houses for sale in Vellore Village
- Houses for sale in Vellore Village
- Cheap houses for sale in Vellore Village
- 3 bedroom semi detached houses in Vellore Village
- 4 bedroom semi detached houses in Vellore Village
- homes for sale in Vellore Village
- homes for sale in Patterson
- homes for sale in Corporate Centre
- homes for sale in Maple
- homes for sale in Kleinburg
- homes for sale in Woodbridge East
- homes for sale in Beverley Glen
- homes for sale in Concord
- homes for sale in Crestwood-Yorkhill
- homes for sale in Woodbridge West



