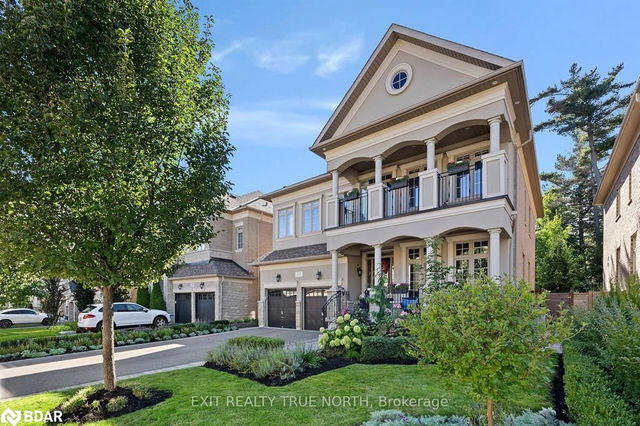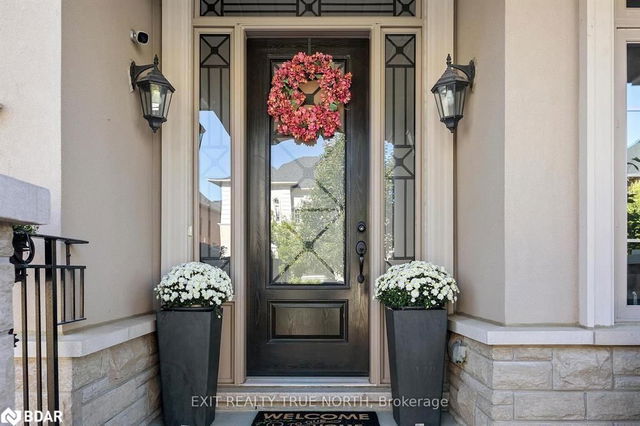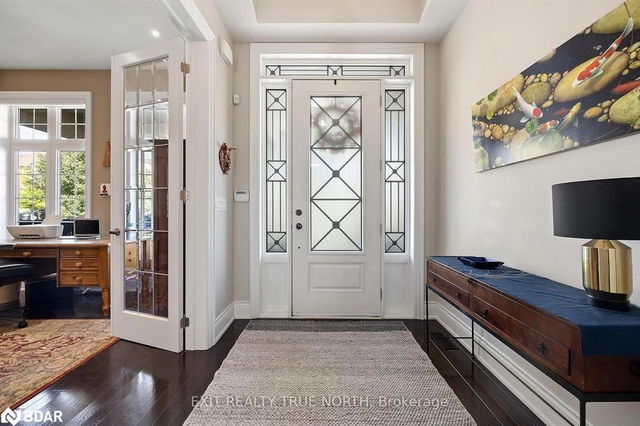112 Headwind Boulevard



About 112 Headwind Boulevard
You can find 112 Headwind Blvd in the area of Vaughan. The nearest major intersection to this property is Weston Rd and Steeles Ave, in the city of Vaughan. Other sought-after neighbourhoods near this property are Vellore Village, Maple, Sonoma Heights, and Kleinburg, and the city of Kleinburg is also close by.
Some good places to grab a bite are Mama Fatma Turkish Cuisine and Spizzico. Venture a little further for a meal at one of Vellore Village neighbourhood's restaurants. If you love coffee, you're not too far from Starbucks located at 3737 Major Mackenzie Drive. Nearby grocery options: FreshCo is only a 13 minute walk. 112 Headwind Blvd, Vaughan is a 15-minute walk from great parks like Village Green Park, Kingsview Park and Matthew Park.
Transit riders take note, 112 Headwind Blvd, Vaughan is a short walk to the closest York Region Transit BusStop (STANTON AV / SILVER STERLING CRES) with (Bus) route 21 Vellore Local. VAUGHAN METROPOLITAN CENTRE STATION - SOUTHBOUND PLATFORM Subway is also a 9-minute drive.
- 4 bedroom houses for sale in Vellore Village
- 2 bedroom houses for sale in Vellore Village
- 3 bed houses for sale in Vellore Village
- Townhouses for sale in Vellore Village
- Semi detached houses for sale in Vellore Village
- Detached houses for sale in Vellore Village
- Houses for sale in Vellore Village
- Cheap houses for sale in Vellore Village
- 3 bedroom semi detached houses in Vellore Village
- 4 bedroom semi detached houses in Vellore Village
- There are no active MLS listings right now. Please check back soon!