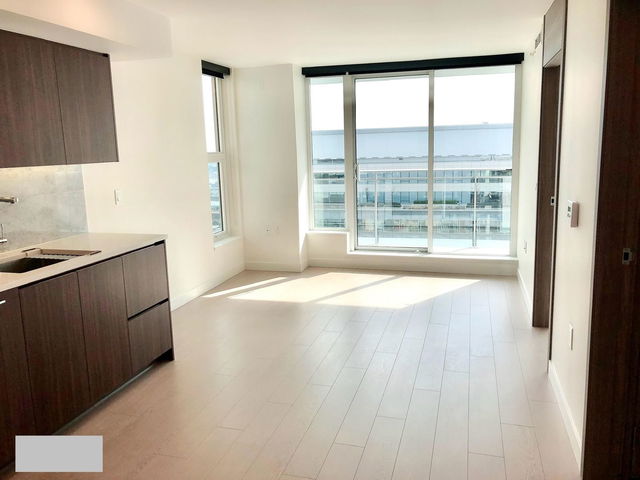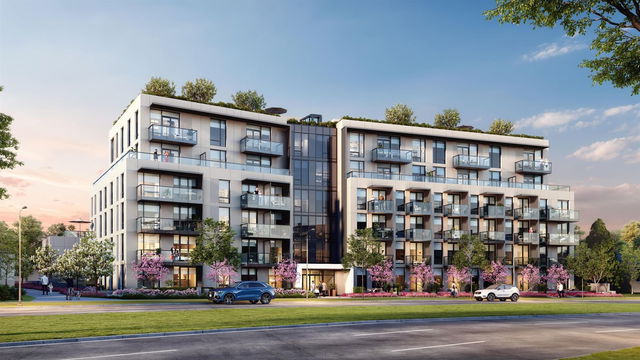| Name | Size | Features |
|---|---|---|
Kitchen | 3.00 x 13.00 ft | |
Dining Room | 5.00 x 8.00 ft | |
Living Room | 7.00 x 11.00 ft |
904 - 8415 Granville Street




About 904 - 8415 Granville Street
904 - 8415 Granville Street is a Vancouver condo for sale. 904 - 8415 Granville Street has an asking price of $726900, and has been on the market since September 2023. This condo has 1 bed, 1 bathroom and is 452 sqft. 904 - 8415 Granville Street resides in the Vancouver Marpole neighbourhood, and nearby areas include Kerrisdale, Oakridge, West Cambie and Bridgeport.
8415 Granville St, Vancouver is nearby from Starbucks for that morning caffeine fix and if you're not in the mood to cook, Talay Thai, Subway and Panago Pizza are near this condo. Groceries can be found at Grand Marpol Market which is only steps away and you'll find Granville Dental Wellness Group only steps away as well. Interested in the arts? Look no further than Spirit Raven Gallery. If you're an outdoor lover, condo residents of 8415 Granville St, Vancouver are a 4-minute walk from William MacKie Park and Riverview Park.
For those residents of 8415 Granville St, Vancouver without a car, you can get around quite easily. The closest transit stop is a Bus Stop (Southbound Granville St @ W 68 Ave) and is only steps away connecting you to Vancouver's public transit service. It also has route Granville/waterfront Station, and route Downtown/richmond Nightbus nearby.

Disclaimer: This representation is based in whole or in part on data generated by the Chilliwack & District Real Estate Board, Fraser Valley Real Estate Board or Greater Vancouver REALTORS® which assumes no responsibility for its accuracy. MLS®, REALTOR® and the associated logos are trademarks of The Canadian Real Estate Association.
- 4 bedroom houses for sale in Marpole
- 2 bedroom houses for sale in Marpole
- 3 bed houses for sale in Marpole
- Townhouses for sale in Marpole
- Semi detached houses for sale in Marpole
- Detached houses for sale in Marpole
- Houses for sale in Marpole
- Cheap houses for sale in Marpole
- 3 bedroom semi detached houses in Marpole
- 4 bedroom semi detached houses in Marpole
- homes for sale in Downtown
- homes for sale in Renfrew-Collingwood
- homes for sale in Yaletown
- homes for sale in Marpole
- homes for sale in Mount Pleasant
- homes for sale in Kensington-Cedar Cottage
- homes for sale in University
- homes for sale in Oakridge
- homes for sale in Riley Park
- homes for sale in Dunbar-Southlands



