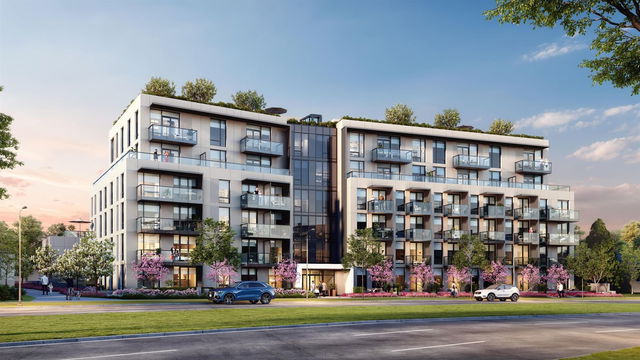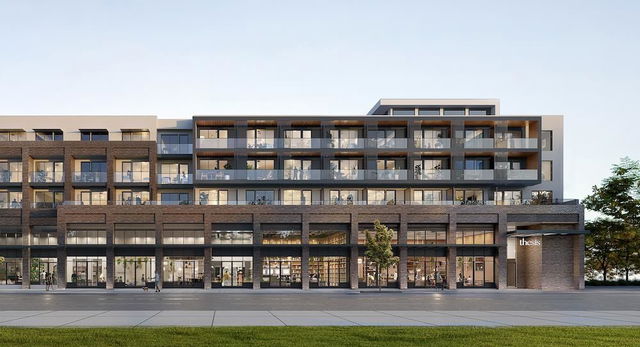| Name | Size | Features |
|---|---|---|
Living Room | 12.92 x 18.00 ft | |
Kitchen | 5.00 x 8.00 ft | |
Flex Room | 4.17 x 5.00 ft |
114 - 5168 Cambie Street




About 114 - 5168 Cambie Street
Located at 114 - 5168 Cambie Street, this Vancouver condo is available for sale. It has been listed at $689900 since January 2025. This 465 sqft condo has a Studio bed and 1 bathroom. 114 - 5168 Cambie Street resides in the Vancouver Riley Park neighbourhood, and nearby areas include South Cambie, Oakridge, Shaughnessy and Sunset.
Some good places to grab a bite are Crepe Delicious, Curry Express or KFC. Venture a little further for a meal at one of Riley Park neighbourhood's restaurants. If you love coffee, you're not too far from Starbucks located at 5504 Cambie St. Groceries can be found at Anna's Cake House which is a 3-minute walk and you'll find Dr Williard Pjohnston Williard a 4-minute walk as well. For nearby green space, Queen Elizabeth Park and Oak Meadows Park could be good to get out of your condo and catch some fresh air or to take your dog for a walk.
For those residents of 5168 Cambie St, Vancouver without a car, you can get around rather easily. The closest transit stop is a Bus Stop (Southbound Cambie St @ W 35 Ave) and is only steps away connecting you to Vancouver's public transit service. It also has route Cambie/olympic Village Station, and route Downtown/cambie Nightbus nearby.

Disclaimer: This representation is based in whole or in part on data generated by the Chilliwack & District Real Estate Board, Fraser Valley Real Estate Board or Greater Vancouver REALTORS® which assumes no responsibility for its accuracy. MLS®, REALTOR® and the associated logos are trademarks of The Canadian Real Estate Association.
- 4 bedroom houses for sale in Riley Park
- 2 bedroom houses for sale in Riley Park
- 3 bed houses for sale in Riley Park
- Townhouses for sale in Riley Park
- Semi detached houses for sale in Riley Park
- Detached houses for sale in Riley Park
- Houses for sale in Riley Park
- Cheap houses for sale in Riley Park
- 3 bedroom semi detached houses in Riley Park
- 4 bedroom semi detached houses in Riley Park
- homes for sale in Downtown
- homes for sale in Renfrew-Collingwood
- homes for sale in Yaletown
- homes for sale in Marpole
- homes for sale in Mount Pleasant
- homes for sale in Kensington-Cedar Cottage
- homes for sale in University
- homes for sale in Oakridge
- homes for sale in Hastings-Sunrise
- homes for sale in Dunbar-Southlands



