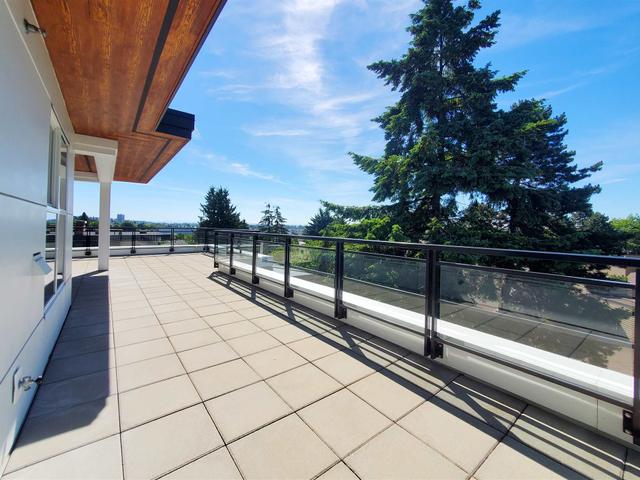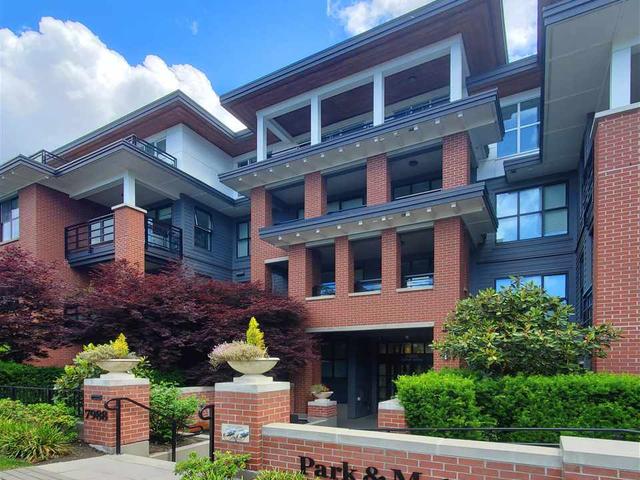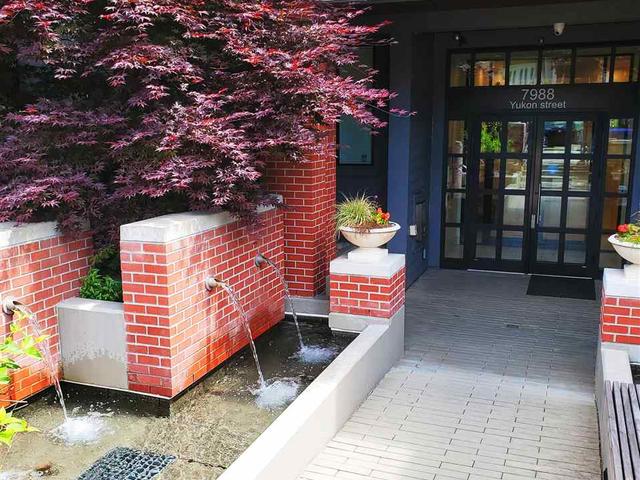| Name | Size | Features |
|---|---|---|
Foyer | 8.42 x 5.42 ft | |
Nook | 6.00 x 6.58 ft | |
Kitchen | 15.92 x 8.42 ft |
PH1 - 7988 YUKON STREET




About PH1 - 7988 YUKON STREET
Ph1 - 7988 Yukon Street is a Vancouver condo which was for sale. Asking $1720000, it was listed in June 2021, but is no longer available and has been taken off the market (Sold) on 27th of June 2021.. This condo has 3 beds, 2 bathrooms and is 1296 sqft. Situated in Vancouver's Marpole neighbourhood, Oakridge, Sunset, Bridgeport and West Cambie are nearby neighbourhoods.
7988 Yukon St, Vancouver is only a 3 minute walk from Starbucks for that morning caffeine fix and if you're not in the mood to cook, Pink Elephant Thai and Neptune Palace Seafood Restaurant are near this condo. Groceries can be found at Real Canadian Superstore which is a 11-minute walk and you'll find PharmaChoice Pharmacy only a 8 minute walk as well. Cineplex Marine Gateway is only at a short distance from 7988 Yukon St, Vancouver. 7988 Yukon St, Vancouver is only a 3 minute walk from great parks like Winona Park, Marpole Oakridge Community Centre and Tait Waterfront Park.
If you are reliant on transit, don't fear, 7988 Yukon St, Vancouver has a TransLink BusStop (Northbound Cambie St @ W 64 Ave) a short walk. It also has (Bus) route 015 Cambie/olympic Village Station, and (Bus) route N15 Downtown/cambie Nightbus close by. Marine Drive Station Platform 2 Subway is also a 3-minute walk.

Disclaimer: This representation is based in whole or in part on data generated by the Chilliwack & District Real Estate Board, Fraser Valley Real Estate Board or Greater Vancouver REALTORS® which assumes no responsibility for its accuracy. MLS®, REALTOR® and the associated logos are trademarks of The Canadian Real Estate Association.
- 4 bedroom houses for sale in Marpole
- 2 bedroom houses for sale in Marpole
- 3 bed houses for sale in Marpole
- Townhouses for sale in Marpole
- Semi detached houses for sale in Marpole
- Detached houses for sale in Marpole
- Houses for sale in Marpole
- Cheap houses for sale in Marpole
- 3 bedroom semi detached houses in Marpole
- 4 bedroom semi detached houses in Marpole
- homes for sale in Downtown
- homes for sale in Renfrew-Collingwood
- homes for sale in Yaletown
- homes for sale in Kensington-Cedar Cottage
- homes for sale in Marpole
- homes for sale in Oakridge
- homes for sale in Mount Pleasant
- homes for sale in Dunbar-Southlands
- homes for sale in Kerrisdale
- homes for sale in Riley Park
- There are no active MLS listings right now. Please check back soon!



