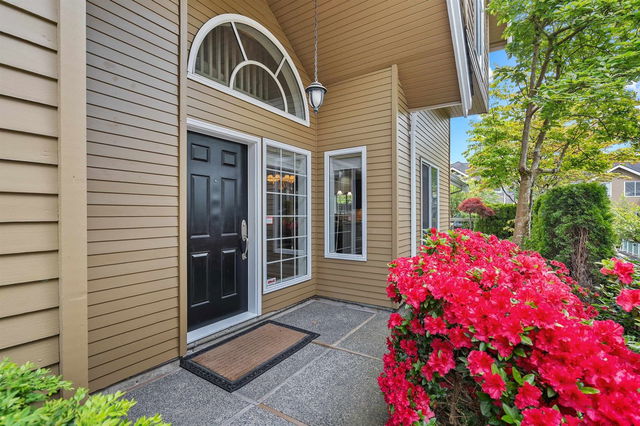| Name | Size | Features |
|---|---|---|
Living Room | 18.83 x 16.75 ft | |
Dining Room | 16.33 x 10.50 ft | |
Kitchen | 13.67 x 8.50 ft |
Use our AI-assisted tool to get an instant estimate of your home's value, up-to-date neighbourhood sales data, and tips on how to sell for more.




| Name | Size | Features |
|---|---|---|
Living Room | 18.83 x 16.75 ft | |
Dining Room | 16.33 x 10.50 ft | |
Kitchen | 13.67 x 8.50 ft |
Use our AI-assisted tool to get an instant estimate of your home's value, up-to-date neighbourhood sales data, and tips on how to sell for more.
Located at 670 26th Avenue, this Vancouver townhouse is available for sale. It has been listed at $2010000 since May 2025. This 1763 sqft townhouse has 3 beds and 3 bathrooms. Situated in Vancouver's South Cambie neighbourhood, Riley Park, Shaughnessy, Fairview and False Creek are nearby neighbourhoods.
There are a lot of great restaurants around 670 W 26th Ave, Vancouver. If you can't start your day without caffeine fear not, your nearby choices include Tim Hortons. Groceries can be found at Safeway which is a 4-minute walk and you'll find Macdonald, Matthew J MD a 4-minute walk as well. Interested in the arts? Look no further than Authentic Rugs & Art Holdings. 670 W 26th Ave, Vancouver is not far from great parks like Braemar Park and Douglas Park.
For those residents of 670 W 26th Ave, Vancouver without a car, you can get around quite easily. The closest transit stop is a Bus Stop (Westbound W King Edward Ave @ Heather St) and is a short distance away connecting you to Vancouver's public transit service. It also has route Brentwood Station/ubc nearby.

Disclaimer: This representation is based in whole or in part on data generated by the Chilliwack & District Real Estate Board, Fraser Valley Real Estate Board or Greater Vancouver REALTORS® which assumes no responsibility for its accuracy. MLS®, REALTOR® and the associated logos are trademarks of The Canadian Real Estate Association.