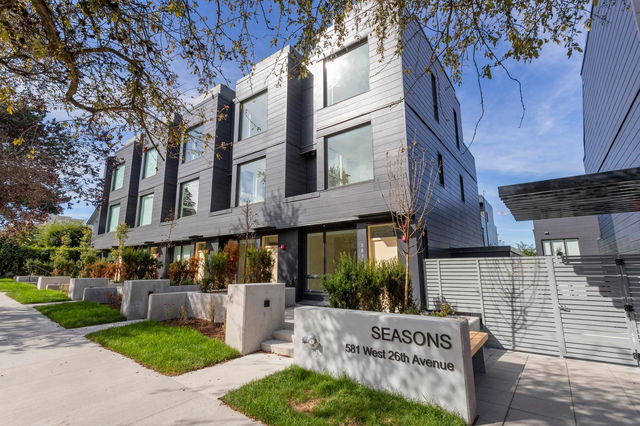| Name | Size | Features |
|---|---|---|
Kitchen | 10.33 x 13.67 ft | |
Living Room | 11.42 x 10.50 ft | |
Dining Room | 7.83 x 10.00 ft |
Use our AI-assisted tool to get an instant estimate of your home's value, up-to-date neighbourhood sales data, and tips on how to sell for more.




| Name | Size | Features |
|---|---|---|
Kitchen | 10.33 x 13.67 ft | |
Living Room | 11.42 x 10.50 ft | |
Dining Room | 7.83 x 10.00 ft |
Use our AI-assisted tool to get an instant estimate of your home's value, up-to-date neighbourhood sales data, and tips on how to sell for more.
Located at 585 26th Avenue, this Vancouver townhouse is available for sale. It was listed at $1999900 in May 2025 and has 4 beds and 3 bathrooms. Situated in Vancouver's South Cambie neighbourhood, Riley Park, Shaughnessy, Fairview and False Creek are nearby neighbourhoods.
There are a lot of great restaurants around 585 W 26th Ave, Vancouver. If you can't start your day without caffeine fear not, your nearby choices include Tim Hortons. Groceries can be found at Safeway which is a 5-minute walk and you'll find Macdonald, Matthew J MD a 4-minute walk as well. For those days you just want to be indoors, look no further than Authentic Rugs & Art Holdings to keep you occupied for hours. If you're in the mood for some entertainment, The Park Theatre is not far away from 585 W 26th Ave, Vancouver. For nearby green space, Braemar Park and Douglas Park could be good to get out of your townhouse and catch some fresh air or to take your dog for a walk.
Living in this South Cambie townhouse is easy. There is also King Edward Station @ Bay 3 Bus Stop, a short distance away, with route Brentwood Station/ubc nearby.

Disclaimer: This representation is based in whole or in part on data generated by the Chilliwack & District Real Estate Board, Fraser Valley Real Estate Board or Greater Vancouver REALTORS® which assumes no responsibility for its accuracy. MLS®, REALTOR® and the associated logos are trademarks of The Canadian Real Estate Association.