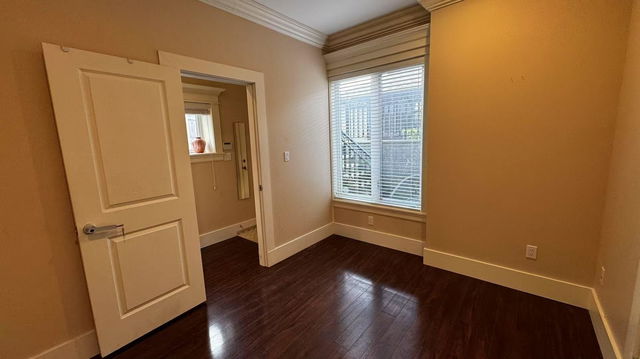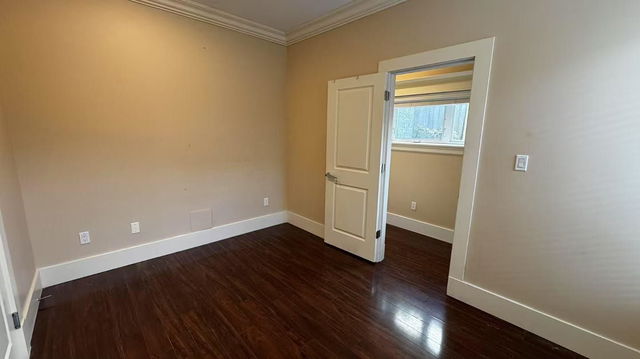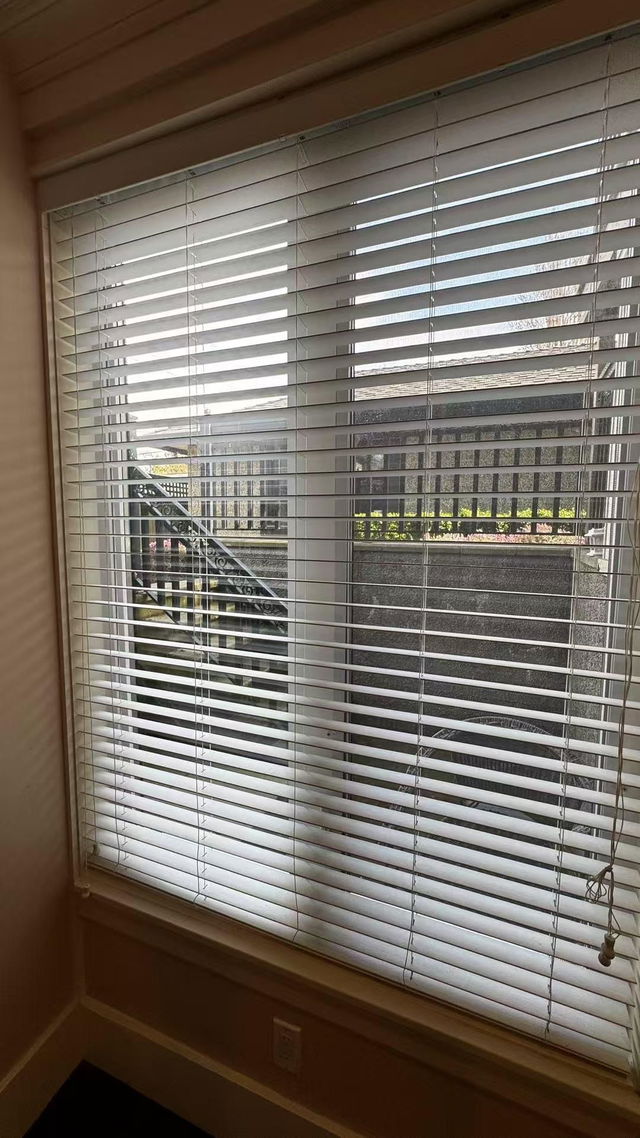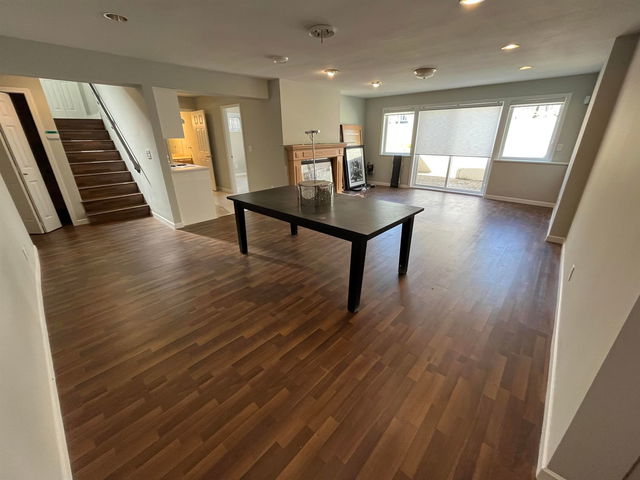4850 Osler Street




About 4850 Osler Street
4850 Osler Street is a Vancouver detached house for rent. It was listed at $3500/mo in April 2025 and has 3 beds and 2 bathrooms. Situated in Vancouver's Shaughnessy neighbourhood, South Cambie, Oakridge, Riley Park and Fairview are nearby neighbourhoods.
4850 Osler St, Vancouver is only a 3 minute walk from Starbucks for that morning caffeine fix and if you're not in the mood to cook, Extreme Pita, Shaughnessy Restaurant at Vandusen Botanical Gardens and Truffles Fine Foods are near this detached house. Groceries can be found at Safeway which is an 8-minute walk and you'll find Dunn, W L MD only a 3 minute walk as well. For nearby green space, Vandusen Botanical Gardens Park and Devonshire Park could be good to get out of your detached house and catch some fresh air or to take your dog for a walk.
If you are looking for transit, don't fear, 4850 Osler St, Vancouver has a public transit Bus Stop (Northbound Oak St @ W 33 Ave) nearby. It also has route Downtown/oak close by.

Disclaimer: This representation is based in whole or in part on data generated by the Chilliwack & District Real Estate Board, Fraser Valley Real Estate Board or Greater Vancouver REALTORS® which assumes no responsibility for its accuracy. MLS®, REALTOR® and the associated logos are trademarks of The Canadian Real Estate Association.
- homes for rent in Downtown
- homes for rent in Renfrew-Collingwood
- homes for rent in Yaletown
- homes for rent in Marpole
- homes for rent in Mount Pleasant
- homes for rent in Kensington-Cedar Cottage
- homes for rent in Dunbar-Southlands
- homes for rent in Oakridge
- homes for rent in Hastings-Sunrise
- homes for rent in Riley Park
