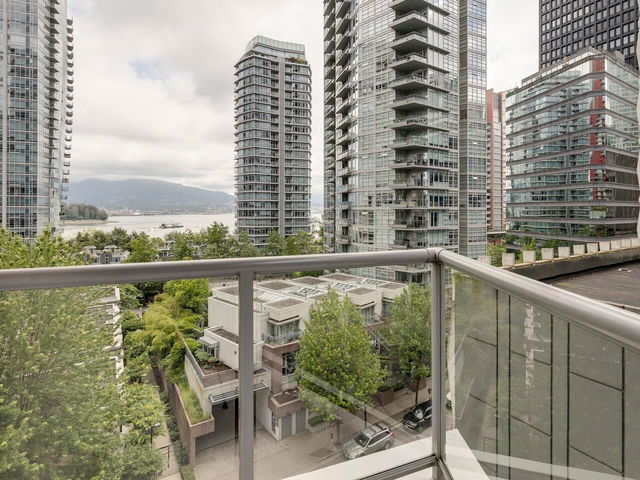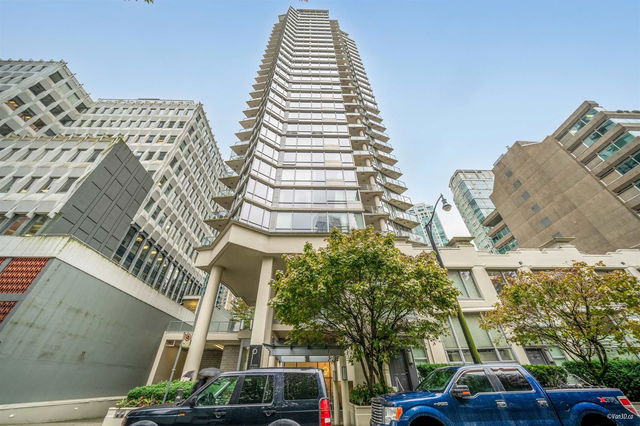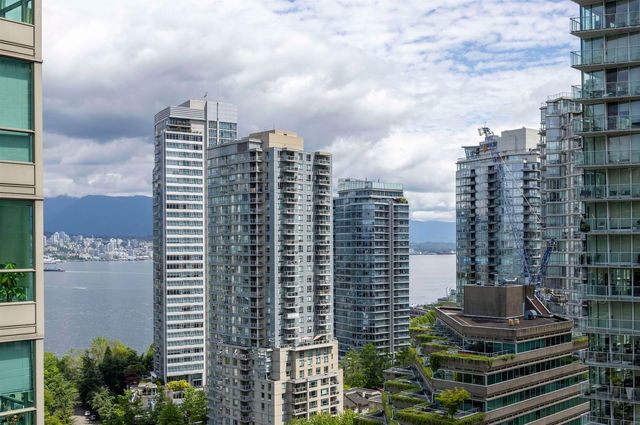| Name | Size | Features |
|---|---|---|
Bedroom | 11.33 x 7.33 ft | |
Primary Bedroom | 12.83 x 14.75 ft | |
Walk-In Closet | 5.17 x 3.50 ft |

About 1404 - 1228 Hastings Street
Located at 1404 - 1228 Hastings Street, this Vancouver condo is available for sale. 1404 - 1228 Hastings Street has an asking price of $1228888, and has been on the market since January 2025. This 926 sqft condo has 2 beds and 2 bathrooms.
Want to dine out? There are plenty of good restaurant choices not too far from 1228 W Hastings St, Vancouver.Grab your morning coffee at Starbucks located at 580 Bute St. Groceries can be found at Save-on-Foods which is only steps away and you'll find Coal Harbourd Health Care Centre only steps away as well. Entertainment around 1228 W Hastings St, Vancouver is easy to come by, with Scotiabank Theatre Vancouver and Orpheum Theatre an 8-minute walk. With Roedde House Museum only a 6 minute walk from your door, you'll always have something to do on a day off or weekend. Love being outside? Look no further than Coal Harbour Park and Harbour Green Park, which are both only steps away.
Transit riders take note, 1228 W Hastings St, Vancouver is only steps away to the closest public transit Bus Stop (Westbound W Pender St @ Bute St) with route Metrotown Station/stanley Park.

Disclaimer: This representation is based in whole or in part on data generated by the Chilliwack & District Real Estate Board, Fraser Valley Real Estate Board or Greater Vancouver REALTORS® which assumes no responsibility for its accuracy. MLS®, REALTOR® and the associated logos are trademarks of The Canadian Real Estate Association.
- 4 bedroom houses for sale in Central
- 2 bedroom houses for sale in Central
- 3 bed houses for sale in Central
- Townhouses for sale in Central
- Semi detached houses for sale in Central
- Detached houses for sale in Central
- Houses for sale in Central
- Cheap houses for sale in Central
- 3 bedroom semi detached houses in Central
- 4 bedroom semi detached houses in Central
- homes for sale in Downtown
- homes for sale in Renfrew-Collingwood
- homes for sale in Yaletown
- homes for sale in Marpole
- homes for sale in Mount Pleasant
- homes for sale in Kensington-Cedar Cottage
- homes for sale in Hastings-Sunrise
- homes for sale in Dunbar-Southlands
- homes for sale in Oakridge
- homes for sale in Riley Park






