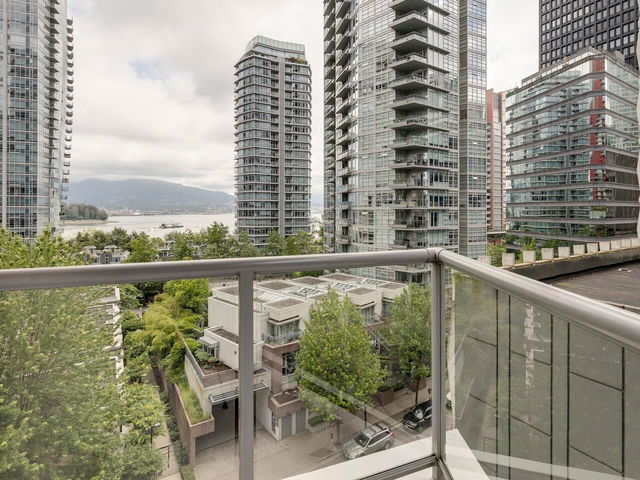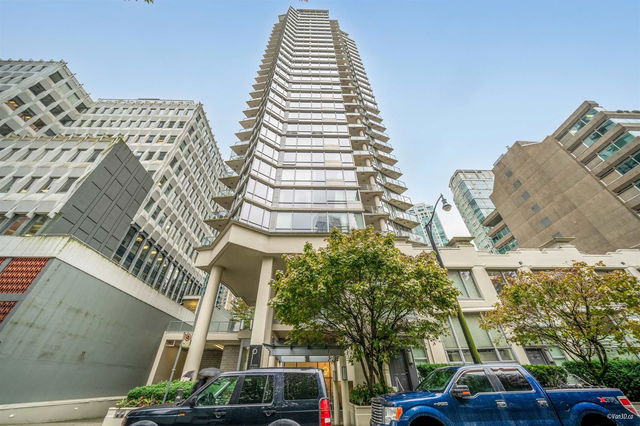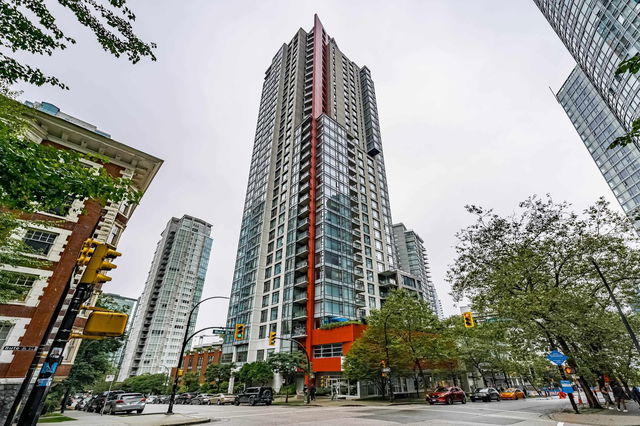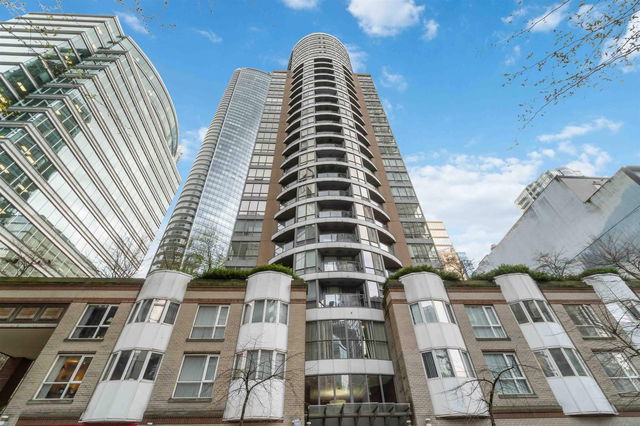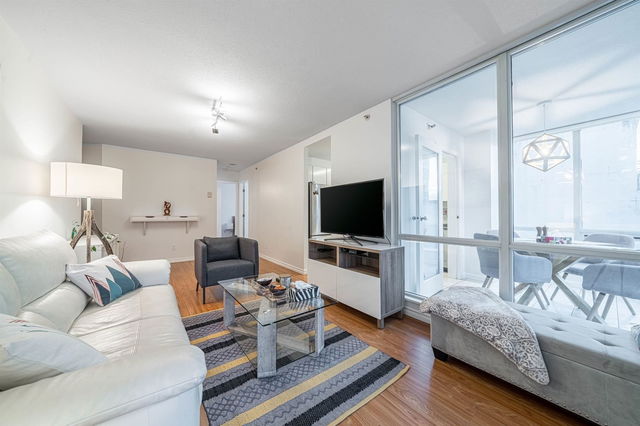| Name | Size | Features |
|---|---|---|
Living Room | 8.00 x 11.00 ft | |
Kitchen | 8.00 x 9.00 ft | |
Dining Room | 7.00 x 8.00 ft |

About 601 - 1228 Hastings Street
Located at 601 - 1228 Hastings Street, this Vancouver condo is available for sale. It was listed at $1099000 in December 2024 and has 2 beds and 2 bathrooms.
Some good places to grab a bite are Panago Pizza, Prestons Restaurant + Lounge Vancouver or Tableau Bar Bistro. If you love coffee, you're not too far from Starbucks located at 580 Bute St. Groceries can be found at Save-on-Foods which is only steps away and you'll find Coal Harbourd Health Care Centre only steps away as well. Entertainment around 1228 W Hastings St, Vancouver is easy to come by, with Scotiabank Theatre Vancouver and Orpheum Theatre an 8-minute walk. With Roedde House Museum only a 6 minute walk from your door, you'll always have something to do on a day off or weekend. If you're an outdoor lover, condo residents of 1228 W Hastings St, Vancouver are nearby from Coal Harbour Park and Harbour Green Park.
Transit riders take note, 1228 W Hastings St, Vancouver is only steps away to the closest public transit Bus Stop (Westbound W Pender St @ Bute St) with route Metrotown Station/stanley Park.

Disclaimer: This representation is based in whole or in part on data generated by the Chilliwack & District Real Estate Board, Fraser Valley Real Estate Board or Greater Vancouver REALTORS® which assumes no responsibility for its accuracy. MLS®, REALTOR® and the associated logos are trademarks of The Canadian Real Estate Association.
- 4 bedroom houses for sale in Central
- 2 bedroom houses for sale in Central
- 3 bed houses for sale in Central
- Townhouses for sale in Central
- Semi detached houses for sale in Central
- Detached houses for sale in Central
- Houses for sale in Central
- Cheap houses for sale in Central
- 3 bedroom semi detached houses in Central
- 4 bedroom semi detached houses in Central
- homes for sale in Downtown
- homes for sale in Renfrew-Collingwood
- homes for sale in Yaletown
- homes for sale in Marpole
- homes for sale in Mount Pleasant
- homes for sale in Kensington-Cedar Cottage
- homes for sale in University
- homes for sale in Oakridge
- homes for sale in Riley Park
- homes for sale in Dunbar-Southlands
