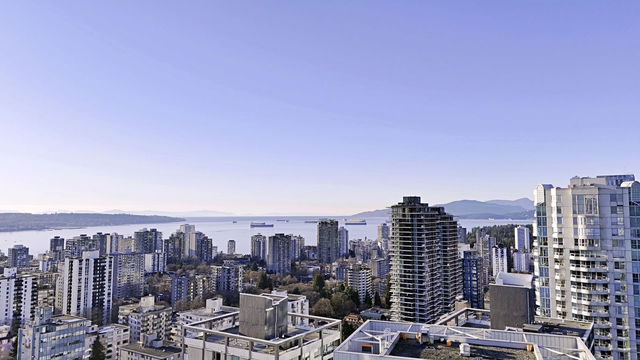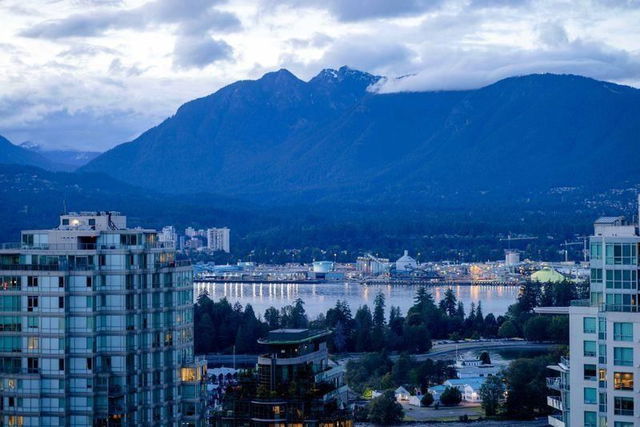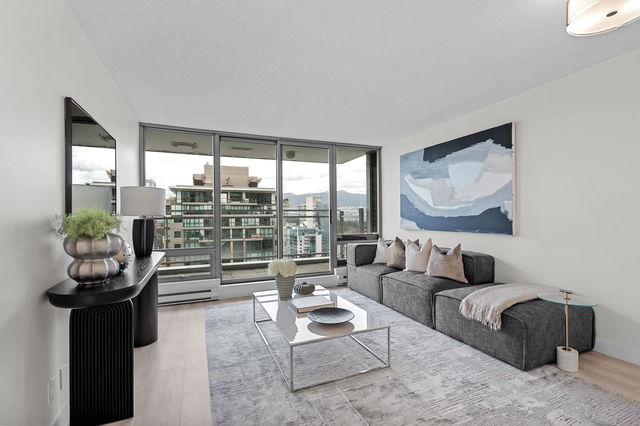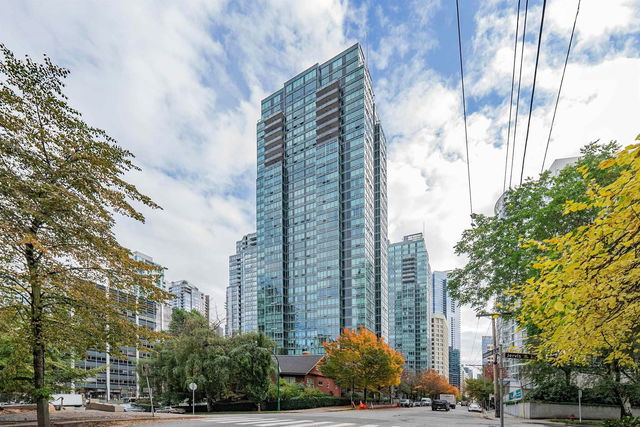| Name | Size | Features |
|---|---|---|
Living Room | 11.00 x 14.00 ft | |
Dining Room | 12.00 x 12.00 ft | |
Kitchen | 8.00 x 9.00 ft |

About 3003 - 1200 Alberni Street
3003 - 1200 Alberni Street is a Vancouver condo for sale. It has been listed at $1388000 since January 2025. This condo has 3 beds, 2 bathrooms and is 1141 sqft. Situated in Vancouver's West End neighbourhood, Coal Harbour, Downtown, Davie Village and Yaletown are nearby neighbourhoods.
Some good places to grab a bite are Shenanigans, Damso Restaurant Bute or Flaming Wok. Venture a little further for a meal at one of West End neighbourhood's restaurants. If you love coffee, you're not too far from Little Cafe on Robson located at 1258 Robson St. Groceries can be found at Breka Downtown Bakery Cafe which is a short distance away and you'll find West End Physiotherapy Clinic a short walk as well. Entertainment around 1200 Alberni St, Vancouver is easy to come by, with Scotiabank Theatre Vancouver, Orpheum Theatre and Cinematheque a 7-minute walk. With Roedde House Museum only a 4 minute walk from your door, you'll always have something to do on a day off or weekend. Love being outside? Look no further than Coal Harbour Park and Barclay Heritage Square Park, which are both only steps away.
If you are looking for transit, don't fear, 1200 Alberni St, Vancouver has a public transit Bus Stop (Westbound Robson St @ Bute St) only steps away. It also has route Robson/downtown close by.

Disclaimer: This representation is based in whole or in part on data generated by the Chilliwack & District Real Estate Board, Fraser Valley Real Estate Board or Greater Vancouver REALTORS® which assumes no responsibility for its accuracy. MLS®, REALTOR® and the associated logos are trademarks of The Canadian Real Estate Association.
- 4 bedroom houses for sale in West End
- 2 bedroom houses for sale in West End
- 3 bed houses for sale in West End
- Townhouses for sale in West End
- Semi detached houses for sale in West End
- Detached houses for sale in West End
- Houses for sale in West End
- Cheap houses for sale in West End
- 3 bedroom semi detached houses in West End
- 4 bedroom semi detached houses in West End
- homes for sale in Downtown
- homes for sale in Renfrew-Collingwood
- homes for sale in Yaletown
- homes for sale in Marpole
- homes for sale in Mount Pleasant
- homes for sale in Kensington-Cedar Cottage
- homes for sale in Dunbar-Southlands
- homes for sale in Oakridge
- homes for sale in Hastings-Sunrise
- homes for sale in Riley Park






