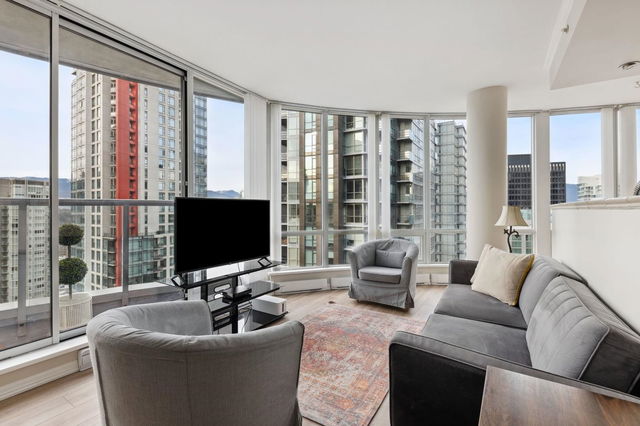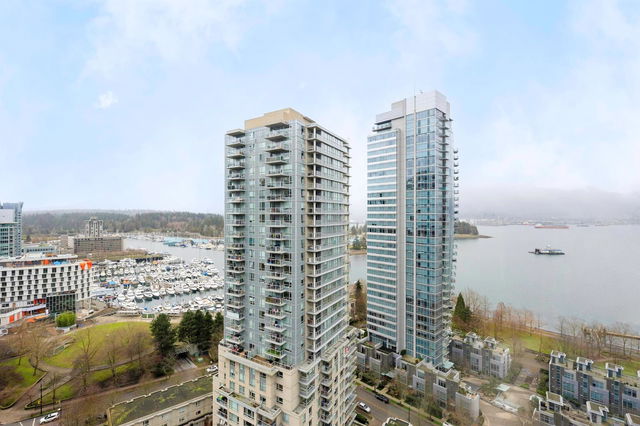| Name | Size | Features |
|---|---|---|
Living Room | 9.50 x 12.50 ft | |
Dining Room | 6.25 x 11.42 ft | |
Kitchen | 7.92 x 10.75 ft |

About 2806 - 1288 Georgia Street
2806 - 1288 Georgia Street is a Vancouver condo for sale. It has been listed at $1328000 since April 2025. This condo has 2 beds, 2 bathrooms and is 1021 sqft. Situated in Vancouver's West End neighbourhood, Coal Harbour, Downtown, Davie Village and Yaletown are nearby neighbourhoods.
Some good places to grab a bite are Subway, Shenanigans or Damso Restaurant Bute. Venture a little further for a meal at one of West End neighbourhood's restaurants. If you love coffee, you're not too far from Tim Hortons located at 1299 Robson St. Groceries can be found at Hannam Supermarket which is a short distance away and you'll find Medical Rejuvenation Clinic only steps away as well. Entertainment around 1288 W Georgia St, Vancouver is easy to come by, with Scotiabank Theatre Vancouver, Orpheum Theatre and Cinematheque an 8-minute walk. With Roedde House Museum only a 4 minute walk from your door, you'll always have something to do on a day off or weekend. If you're an outdoor lover, condo residents of 1288 W Georgia St, Vancouver are a 3-minute walk from Coal Harbour Park and Barclay Heritage Square Park.
Living in this West End condo is easy. There is also Westbound W Georgia St @ Bute St Bus Stop, only steps away, with route Horseshoe Bay/dundarave/vancouver, route Caulfeild/vancouver/park Royal, and more nearby.

Disclaimer: This representation is based in whole or in part on data generated by the Chilliwack & District Real Estate Board, Fraser Valley Real Estate Board or Greater Vancouver REALTORS® which assumes no responsibility for its accuracy. MLS®, REALTOR® and the associated logos are trademarks of The Canadian Real Estate Association.
- 4 bedroom houses for sale in West End
- 2 bedroom houses for sale in West End
- 3 bed houses for sale in West End
- Townhouses for sale in West End
- Semi detached houses for sale in West End
- Detached houses for sale in West End
- Houses for sale in West End
- Cheap houses for sale in West End
- 3 bedroom semi detached houses in West End
- 4 bedroom semi detached houses in West End
- homes for sale in Downtown
- homes for sale in Renfrew-Collingwood
- homes for sale in Yaletown
- homes for sale in Marpole
- homes for sale in Mount Pleasant
- homes for sale in Kensington-Cedar Cottage
- homes for sale in University
- homes for sale in Oakridge
- homes for sale in Hastings-Sunrise
- homes for sale in Dunbar-Southlands






