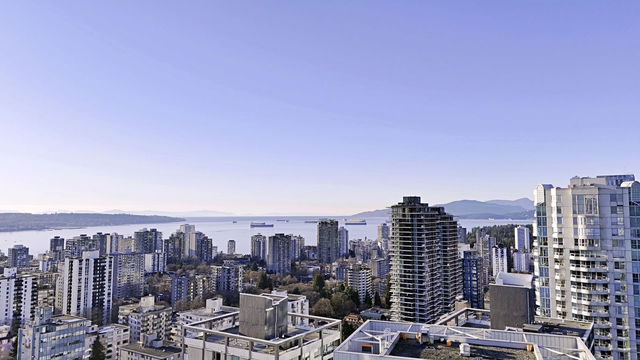| Name | Size | Features |
|---|---|---|
Living Room | 11.25 x 11.42 ft | |
Dining Room | 14.17 x 17.42 ft | |
Kitchen | 7.92 x 8.08 ft |

About 2903 - 1200 Alberni Street
2903 - 1200 Alberni Street is a Vancouver condo for sale. 2903 - 1200 Alberni Street has an asking price of $1298000, and has been on the market since September 2024. This condo has 3 beds, 2 bathrooms and is 1141 sqft. Situated in Vancouver's West End neighbourhood, Coal Harbour, Downtown, Davie Village and Yaletown are nearby neighbourhoods.
Want to dine out? There are plenty of good restaurant choices not too far from 1200 Alberni St, Vancouver.Grab your morning coffee at Little Cafe on Robson located at 1258 Robson St. Groceries can be found at Breka Downtown Bakery Cafe which is a short distance away and you'll find West End Physiotherapy Clinic nearby as well. Entertainment around 1200 Alberni St, Vancouver is easy to come by, with Scotiabank Theatre Vancouver, Orpheum Theatre and Cinematheque a 7-minute walk. With Roedde House Museum a 4-minute walk from your door, you'll always have something to do on a day off or weekend. Love being outside? Look no further than Coal Harbour Park and Barclay Heritage Square Park, which are both only steps away.
Transit riders take note, 1200 Alberni St, Vancouver is only steps away to the closest public transit Bus Stop (Westbound Robson St @ Bute St) with route Robson/downtown.

Disclaimer: This representation is based in whole or in part on data generated by the Chilliwack & District Real Estate Board, Fraser Valley Real Estate Board or Greater Vancouver REALTORS® which assumes no responsibility for its accuracy. MLS®, REALTOR® and the associated logos are trademarks of The Canadian Real Estate Association.
- 4 bedroom houses for sale in West End
- 2 bedroom houses for sale in West End
- 3 bed houses for sale in West End
- Townhouses for sale in West End
- Semi detached houses for sale in West End
- Detached houses for sale in West End
- Houses for sale in West End
- Cheap houses for sale in West End
- 3 bedroom semi detached houses in West End
- 4 bedroom semi detached houses in West End
- homes for sale in Downtown
- homes for sale in Renfrew-Collingwood
- homes for sale in Yaletown
- homes for sale in Marpole
- homes for sale in Mount Pleasant
- homes for sale in Kensington-Cedar Cottage
- homes for sale in University
- homes for sale in Oakridge
- homes for sale in Hastings-Sunrise
- homes for sale in Dunbar-Southlands






