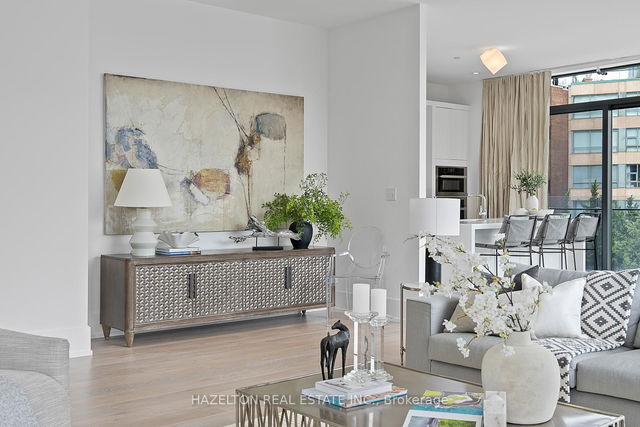Welcome to the Florian, an ultra-exclusive residence offering unparalleled luxury and sophistication in one of Toronto's most sought after locations. Step inside suite #804 and be wowed by the high-end finishes and custom details throughout. Totalling almost 2,200 square feet of interior space, this sublime unit also boasts over 450 sq ft of exterior space. The chef's dream gourmet eat-in kitchen features custom cabinetry, state of the art appliances, a large centre island and designer backsplash. The expansive open-plan living room / dining room with 10' ceilings and hardwood flooring throughout is perfect for entertaining and relaxation. The sumptuous principal suite has a private terrace and a huge custom-built walk in closet. The marble-floored ensuite enjoys a separate water closet, spa-style shower, and extra-deep soaker tub. The second large bedroom is an ideal office space with its own upgraded ensuite. The den/office/third bedroom is replete with custom finishes and hidden pocket door for added privacy. Walk out to oversized terraces with panoramic views from every room. Floor-to-ceiling windows allow for natural sunlight and jaw-dropping unobstructed views of the city. Two side-by-side parking spots and an oversized locker next to the spots are also included. The Florian features world class amenities including 5 star concierge services, valet parking for both residents and guests, and a stunning swimming pool and award-winning fitness center. This striking Yorkville landmark building is steps to high end shopping, fine dining, cultural attractions and more, making it perfectly positioned for those seeking a lifestyle of convenience and elegance. Do not miss this beauty!! **EXTRAS** Miele fridge/freezer: S/S double oven; S/S Microwave: induction gas cooktop; Dishwasher; Faber S/S hood fan; LG Washer & Dryer : 2 bar fridges







