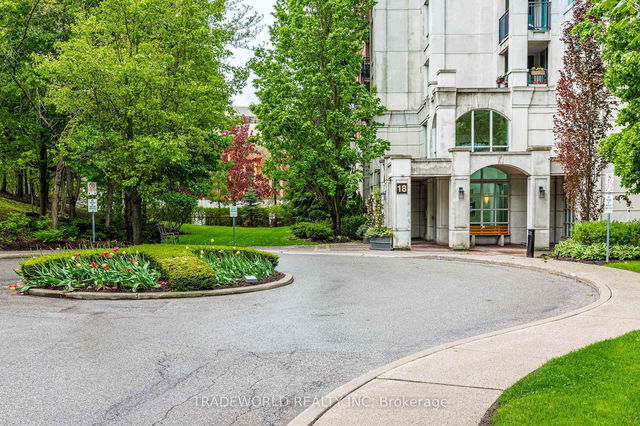| Name | Size | Features |
|---|---|---|
Primary Bedroom | 18.0 x 11.2 ft | Sw View, Laminate, Combined W/Dining |
Living Room | 19.4 x 11.2 ft | W/O To Balcony, Laminate, Combined W/Living |
Dining Room | 19.4 x 11.2 ft | Eat-In Kitchen, Granite Counter, Stainless Steel Appl |
Use our AI-assisted tool to get an instant estimate of your home's value, up-to-date neighbourhood sales data, and tips on how to sell for more.







