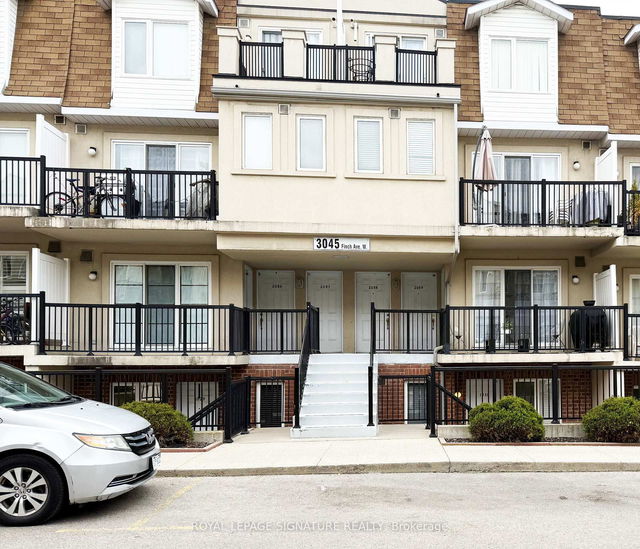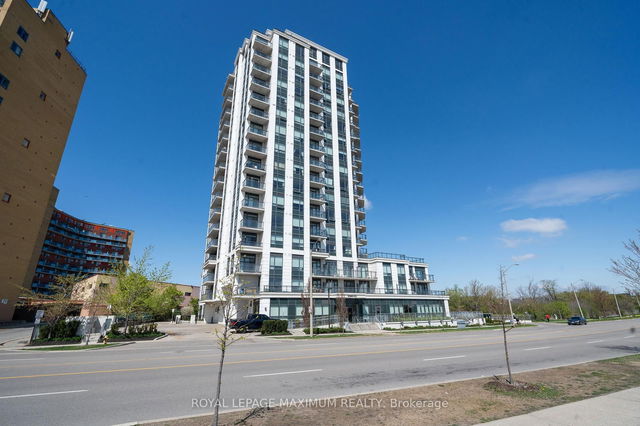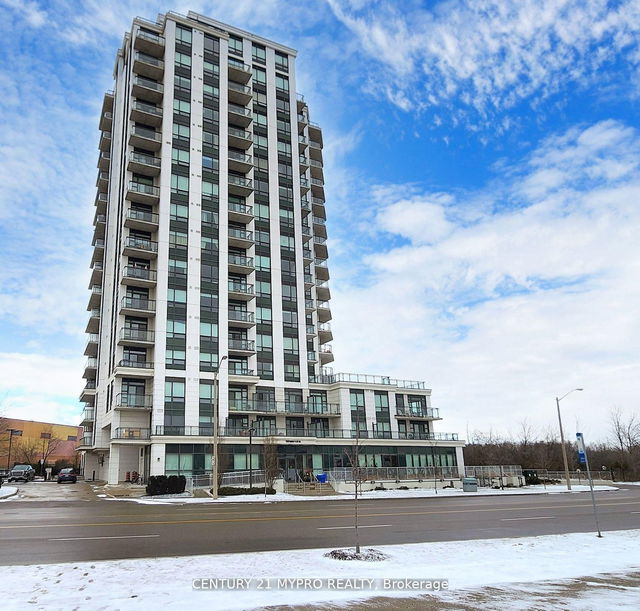419 - 80 Esther Lorrie Drive




About 419 - 80 Esther Lorrie Drive
419 - 80 Esther Lorrie Dr is an Etobicoke condo which was for sale, near Kipling Ave and Rexdale Blvd. It was listed at $589000 in March 2023 but is no longer available and has been taken off the market (Sold Conditional).. This 819 sqft condo unit has 2 beds and 2 bathrooms. 419 - 80 Esther Lorrie Dr resides in the Etobicoke West Humber-Clairville neighbourhood, and nearby areas include Thistletown, The Elms, Emery and Humber Summit.
80 Esther Lorrie Dr, Toronto is a 10-minute walk from Tim Hortons for that morning caffeine fix and if you're not in the mood to cook, 241 Pizza and Joe's Grill are near this condo. Groceries can be found at Bestco Food Mart which is a 9-minute walk and you'll find Blossom Pharmacy a 12-minute walk as well. As for close-by schools, Toronto District School Board and Mississauga Private School are only a 6 minute walk from 80 Esther Lorrie Dr, Toronto.
If you are looking for transit, don't fear, 80 Esther Lorrie Dr, Toronto has a TTC BusStop (KIPLING AVE AT HENLEY CRES) a short walk. It also has (Bus) route 45 Kipling, (Bus) route 945 Kipling Express, and more close by. HIGHWAY 407 STATION - SOUTHBOUND PLATFORM Subway is also an 8-minute drive. Access to Hwy 409 from 80 Esther Lorrie Dr is within a few minutes drive, making it easy for those driving to get into and out of the city getting on and off at Islington Ave.
- 4 bedroom houses for sale in West Humber-Clairville
- 2 bedroom houses for sale in West Humber-Clairville
- 3 bed houses for sale in West Humber-Clairville
- Townhouses for sale in West Humber-Clairville
- Semi detached houses for sale in West Humber-Clairville
- Detached houses for sale in West Humber-Clairville
- Houses for sale in West Humber-Clairville
- Cheap houses for sale in West Humber-Clairville
- 3 bedroom semi detached houses in West Humber-Clairville
- 4 bedroom semi detached houses in West Humber-Clairville
- homes for sale in Willowdale
- homes for sale in King West
- homes for sale in Mimico
- homes for sale in Scarborough Town Centre
- homes for sale in Islington-City Centre West
- homes for sale in Harbourfront
- homes for sale in Church St. Corridor
- homes for sale in Yonge and Bloor
- homes for sale in Bay St. Corridor
- homes for sale in Queen West



