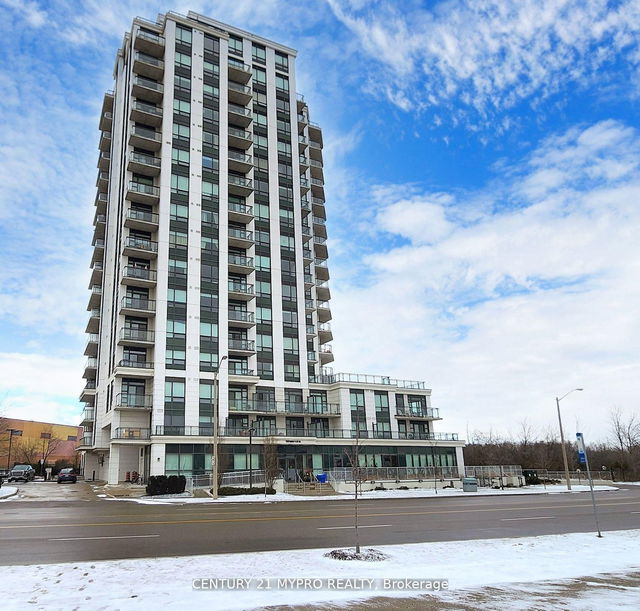| Name | Size | Features |
|---|---|---|
Dining Room | 18.7 x 10.5 ft | Laminate, W/O To Balcony |
Kitchen | 8.9 x 8.2 ft | Laminate, Combined W/Living |
Primary Bedroom | 13.1 x 10.2 ft | Ceramic Floor, Breakfast Bar, Granite Counter |
719 - 80 Esther Lorrie Drive




About 719 - 80 Esther Lorrie Drive
719 - 80 Esther Lorrie Drive is an Etobicoke condo for sale. 719 - 80 Esther Lorrie Drive has an asking price of $589000, and has been on the market since March 2025. This condo unit has 2 beds, 2 bathrooms and is 819 sqft. 719 - 80 Esther Lorrie Drive resides in the Etobicoke West Humber-Clairville neighbourhood, and nearby areas include Thistletown, The Elms, Emery and Humber Summit.
There are a lot of great restaurants nearby 80 Esther Lorrie Dr, Toronto.Grab your morning coffee at Tim Hortons located at 2281 Kipling Ave. For grabbing your groceries, Living Healthy is a 3-minute walk.
Transit riders take note, 80 Esther Lorrie Dr, Toronto is a short walk to the closest public transit Bus Stop (Kipling Ave at Henley Cres) with route Kipling, route Wilson, and more. If you're driving from 80 Esther Lorrie Dr, you'll have decent access to the rest of the city by way of Hwy 409 as well, which is within a few minutes drive using on and off ramps on Islington Ave.
- 4 bedroom houses for sale in West Humber-Clairville
- 2 bedroom houses for sale in West Humber-Clairville
- 3 bed houses for sale in West Humber-Clairville
- Townhouses for sale in West Humber-Clairville
- Semi detached houses for sale in West Humber-Clairville
- Detached houses for sale in West Humber-Clairville
- Houses for sale in West Humber-Clairville
- Cheap houses for sale in West Humber-Clairville
- 3 bedroom semi detached houses in West Humber-Clairville
- 4 bedroom semi detached houses in West Humber-Clairville
- homes for sale in Willowdale
- homes for sale in King West
- homes for sale in Mimico
- homes for sale in Scarborough Town Centre
- homes for sale in Islington-City Centre West
- homes for sale in Harbourfront
- homes for sale in Church St. Corridor
- homes for sale in Yonge and Bloor
- homes for sale in Queen West
- homes for sale in St. Lawrence



