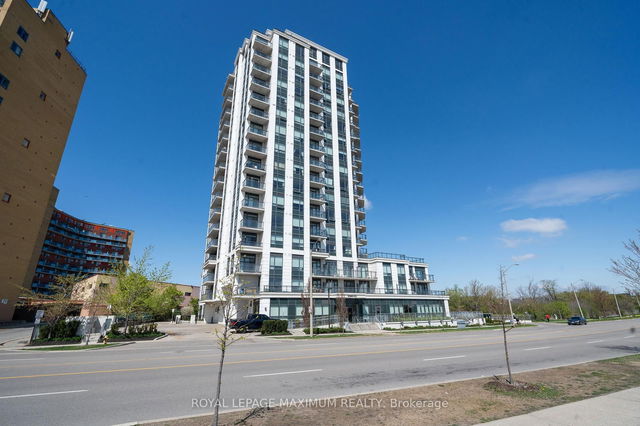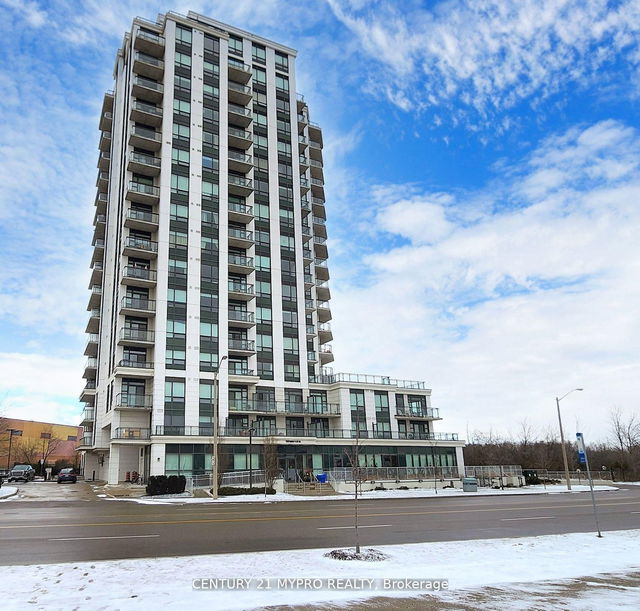EXTRAS: Include: S/S Fridge, S/S Stove, Washer, Dryer, All Existing Light Fixtures, B/I Dishwasher. Updated Flooring, Newer Fridge, Large Balcony. 1 Parking & Locker Included.
206 - 80 Esther Lorrie Dr




EXTRAS: Include: S/S Fridge, S/S Stove, Washer, Dryer, All Existing Light Fixtures, B/I Dishwasher. Updated Flooring, Newer Fridge, Large Balcony. 1 Parking & Locker Included.
About 206 - 80 Esther Lorrie Dr
206 - 80 Esther Lorrie Dr is an Etobicoke condo which was for sale, near Kipling and Esther Lorrie. Listed at $599999 in August 2022, the listing is no longer available and has been taken off the market (Expired) on 30th of March 2024. 206 - 80 Esther Lorrie Dr has 2 beds and 2 bathrooms. 206 - 80 Esther Lorrie Dr, Etobicoke is situated in West Humber-Clairville, with nearby neighbourhoods in Thistletown, The Elms, Emery and Humber Summit.
80 Esther Lorrie Dr, Toronto is a 10-minute walk from Tim Hortons for that morning caffeine fix and if you're not in the mood to cook, 241 Pizza and Pizza Nova are near this condo. Groceries can be found at Bestco Food Mart which is a 9-minute walk and you'll find Shoppers Drug Mart only a 14 minute walk as well. Love being outside? Look no further than Crawford - Jones Memorial Park, Dixon Park or Northwood Park, which are only steps away from 80 Esther Lorrie Dr, Toronto.
For those residents of 80 Esther Lorrie Dr, Toronto without a car, you can get around rather easily. The closest transit stop is a BusStop (KIPLING AVE AT HENLEY CRES) and is nearby, but there is also a Subway stop, HIGHWAY 407 STATION - SOUTHBOUND PLATFORM, an 8-minute drive connecting you to the TTC. It also has (Bus) route 45 Kipling, (Bus) route 945 Kipling Express, and more nearby. Residents of 80 Esther Lorrie Dr also have decent access to Hwy 409, which is within a few minutes drive using Islington Ave ramps.
- 4 bedroom houses for sale in West Humber-Clairville
- 2 bedroom houses for sale in West Humber-Clairville
- 3 bed houses for sale in West Humber-Clairville
- Townhouses for sale in West Humber-Clairville
- Semi detached houses for sale in West Humber-Clairville
- Detached houses for sale in West Humber-Clairville
- Houses for sale in West Humber-Clairville
- Cheap houses for sale in West Humber-Clairville
- 3 bedroom semi detached houses in West Humber-Clairville
- 4 bedroom semi detached houses in West Humber-Clairville
- homes for sale in Willowdale
- homes for sale in King West
- homes for sale in Mimico
- homes for sale in Scarborough Town Centre
- homes for sale in Islington-City Centre West
- homes for sale in Harbourfront
- homes for sale in Church St. Corridor
- homes for sale in Yonge and Bloor
- homes for sale in Bay St. Corridor
- homes for sale in Queen West



