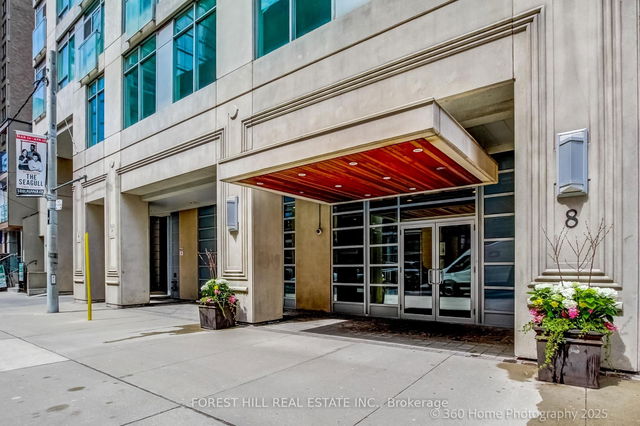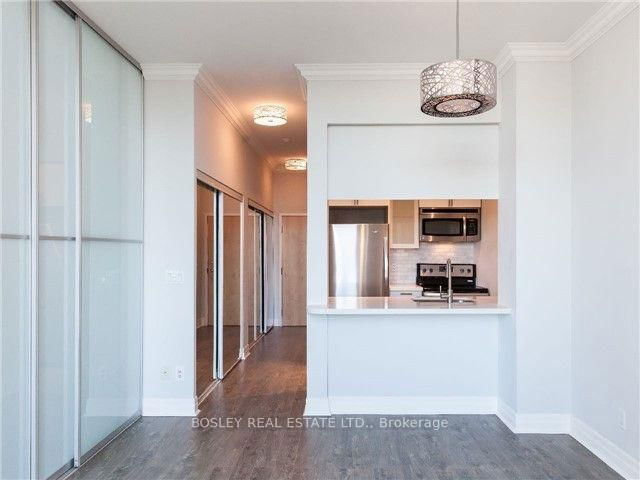| Name | Size | Features |
|---|---|---|
Dining Room | 14.1 x 10.0 ft | |
Primary Bedroom | 9.5 x 11.8 ft | |
Kitchen | 8.0 x 7.3 ft |

About 302 - 8 Scollard Street
302 - 8 Scollard Street is a Toronto condo for sale. It was listed at $585000 in May 2025 and has 1 bed and 1 bathroom. 302 - 8 Scollard Street, Toronto is situated in Yorkville, with nearby neighbourhoods in Yonge and Bloor, Summerhill, St. James Town and The Annex.
8 Scollard St, Toronto is a short distance away from Balzacs Coffee for that morning caffeine fix and if you're not in the mood to cook, Caffe Di Portici, Bhoj Indian Cuisine and Souvlaki Hut are near this condo. Nearby grocery options: Pusateris is not far.
If you are reliant on transit, don't fear, 8 Scollard St, Toronto has a public transit Bus Stop (Yonge St at Davenport Rd) only steps away. It also has route Yonge, and route Yonge Night Bus close by. For drivers, the closest highway is Don Valley Parkway and is within a few minutes drive from 8 Scollard St, making it easier to get into and out of the city
- 4 bedroom houses for sale in Yorkville
- 2 bedroom houses for sale in Yorkville
- 3 bed houses for sale in Yorkville
- Townhouses for sale in Yorkville
- Semi detached houses for sale in Yorkville
- Detached houses for sale in Yorkville
- Houses for sale in Yorkville
- Cheap houses for sale in Yorkville
- 3 bedroom semi detached houses in Yorkville
- 4 bedroom semi detached houses in Yorkville
- homes for sale in Willowdale
- homes for sale in King West
- homes for sale in Mimico
- homes for sale in Scarborough Town Centre
- homes for sale in Islington-City Centre West
- homes for sale in Harbourfront
- homes for sale in Church St. Corridor
- homes for sale in Yonge and Bloor
- homes for sale in Bay St. Corridor
- homes for sale in Queen West






